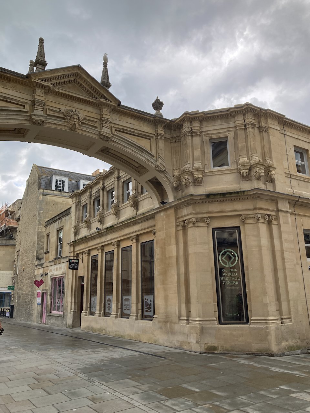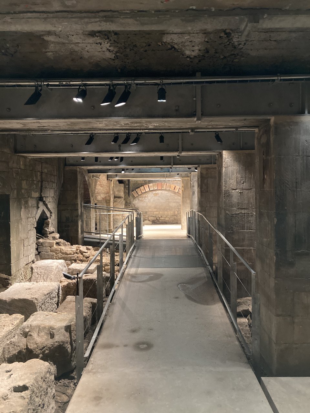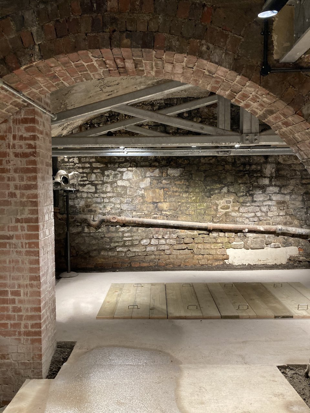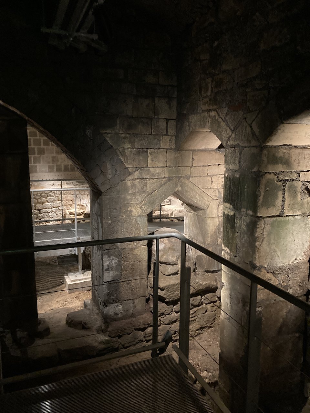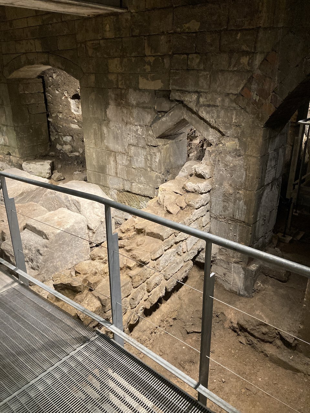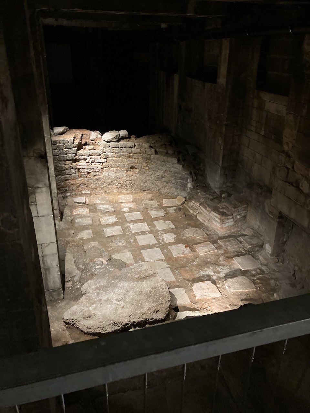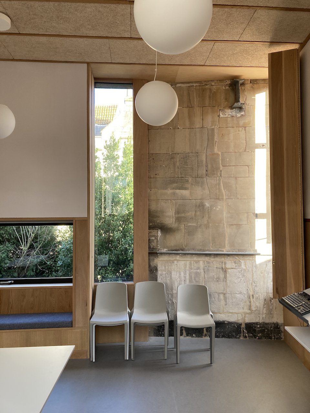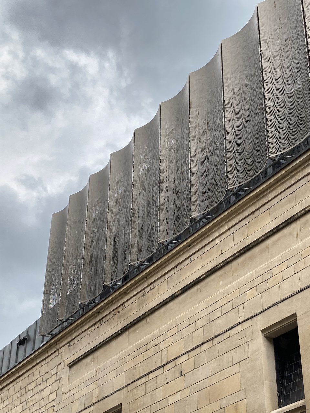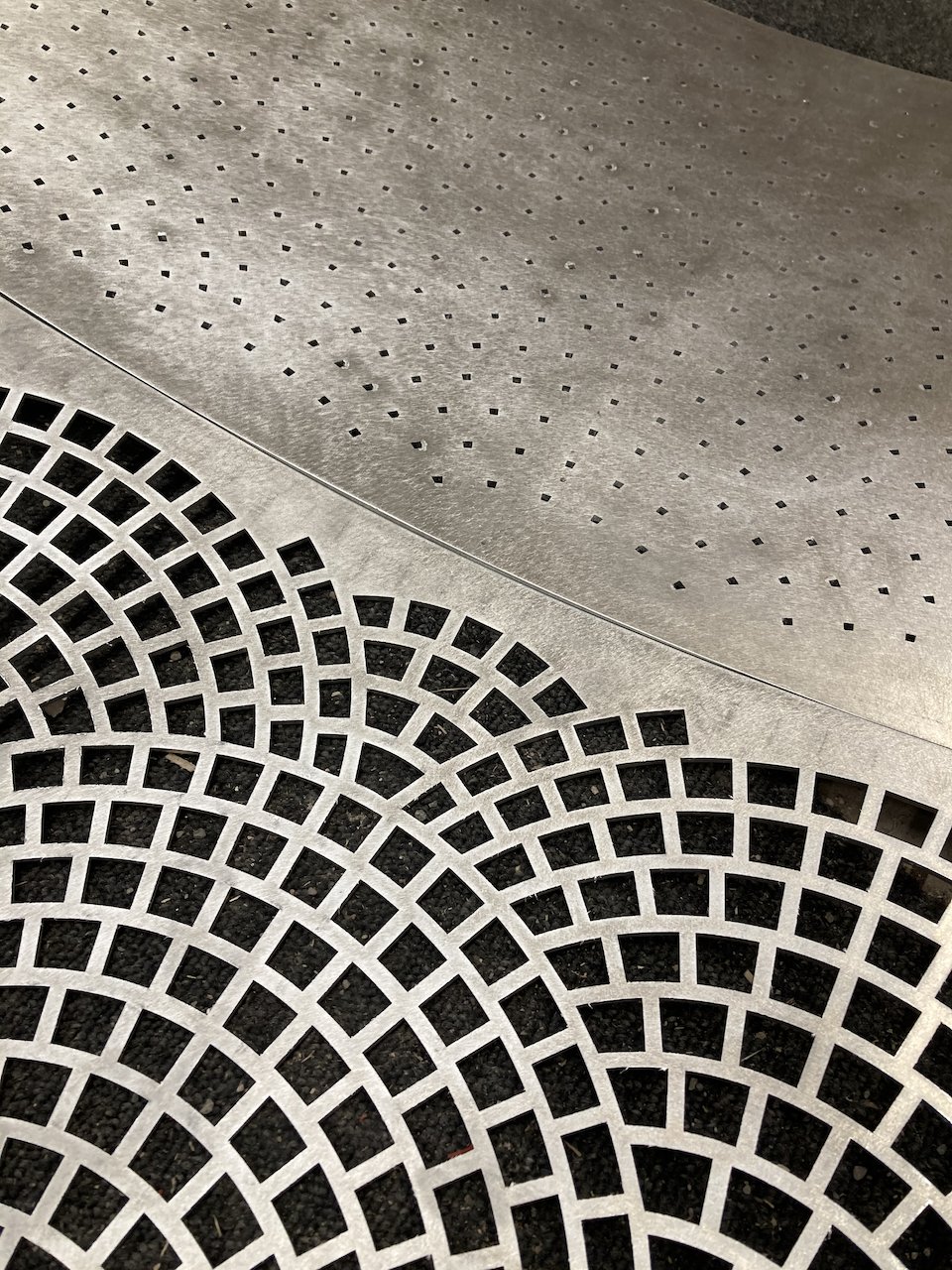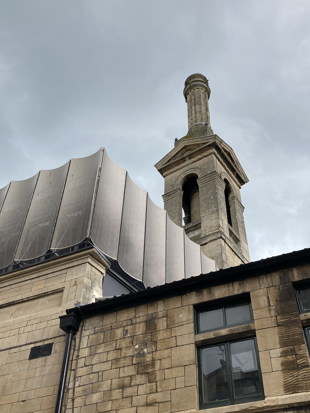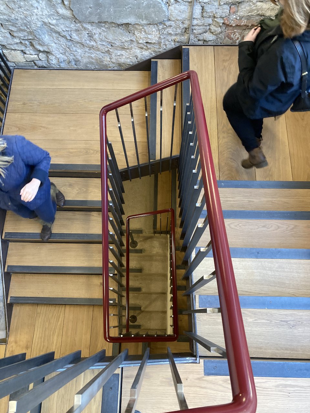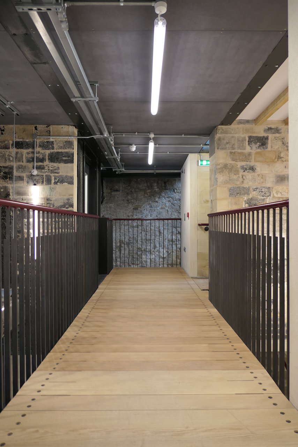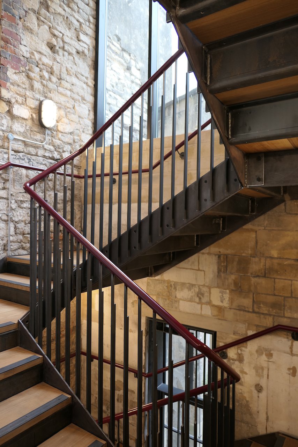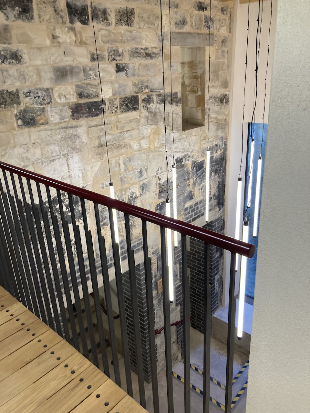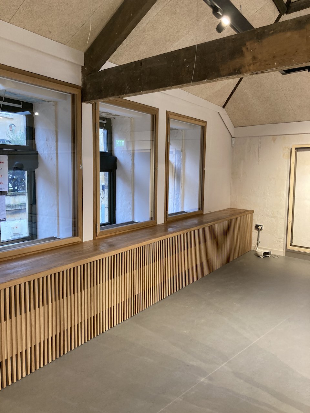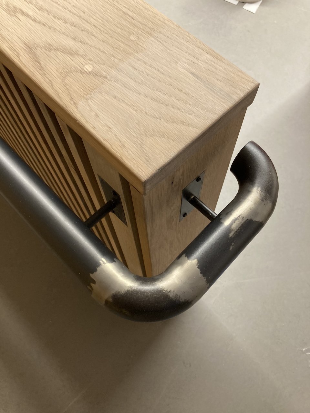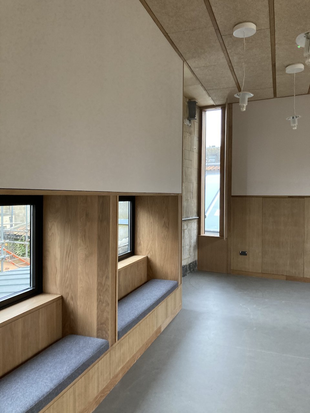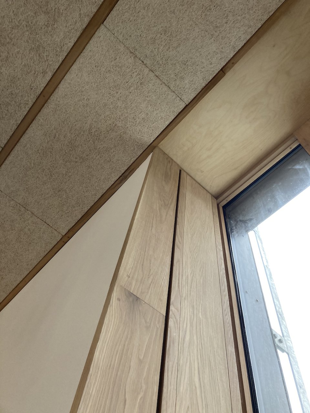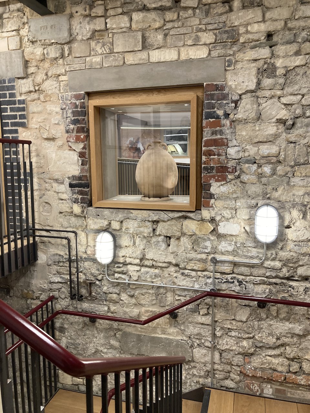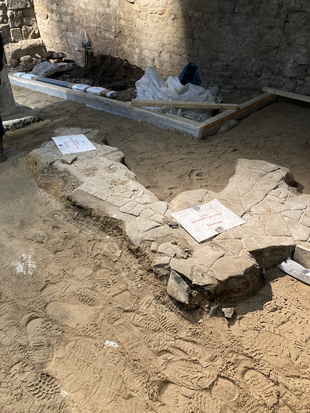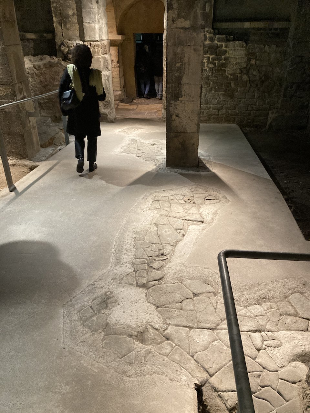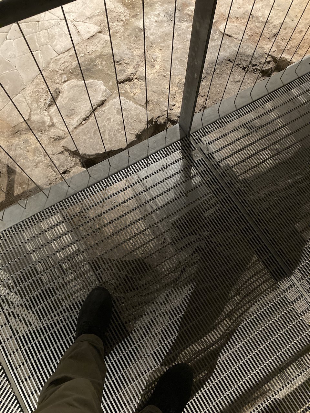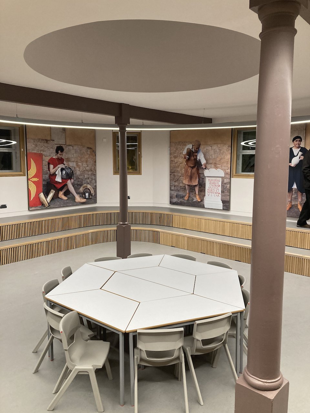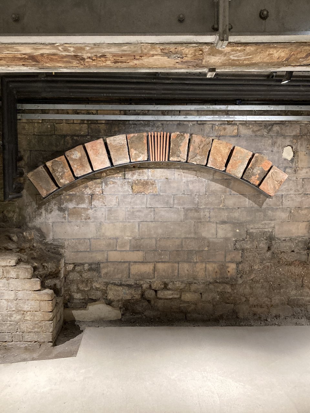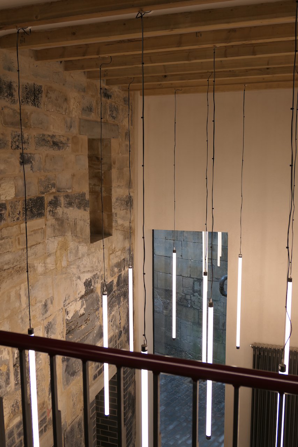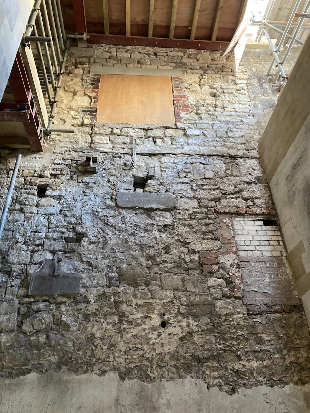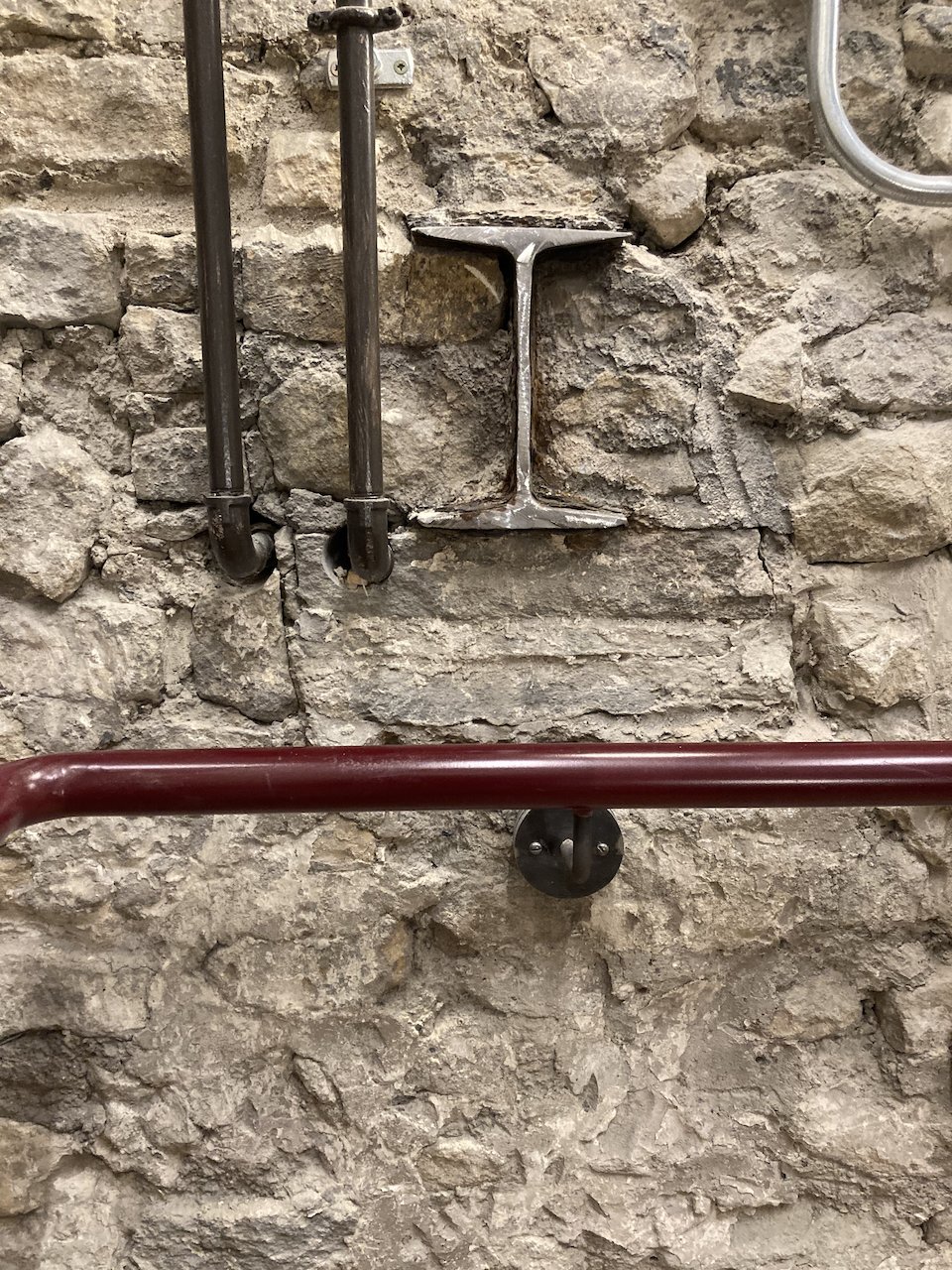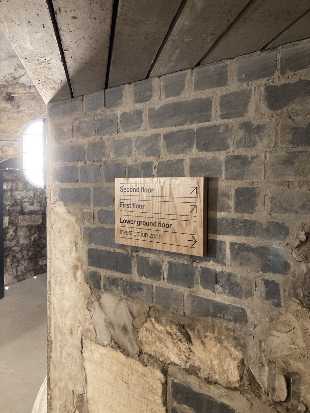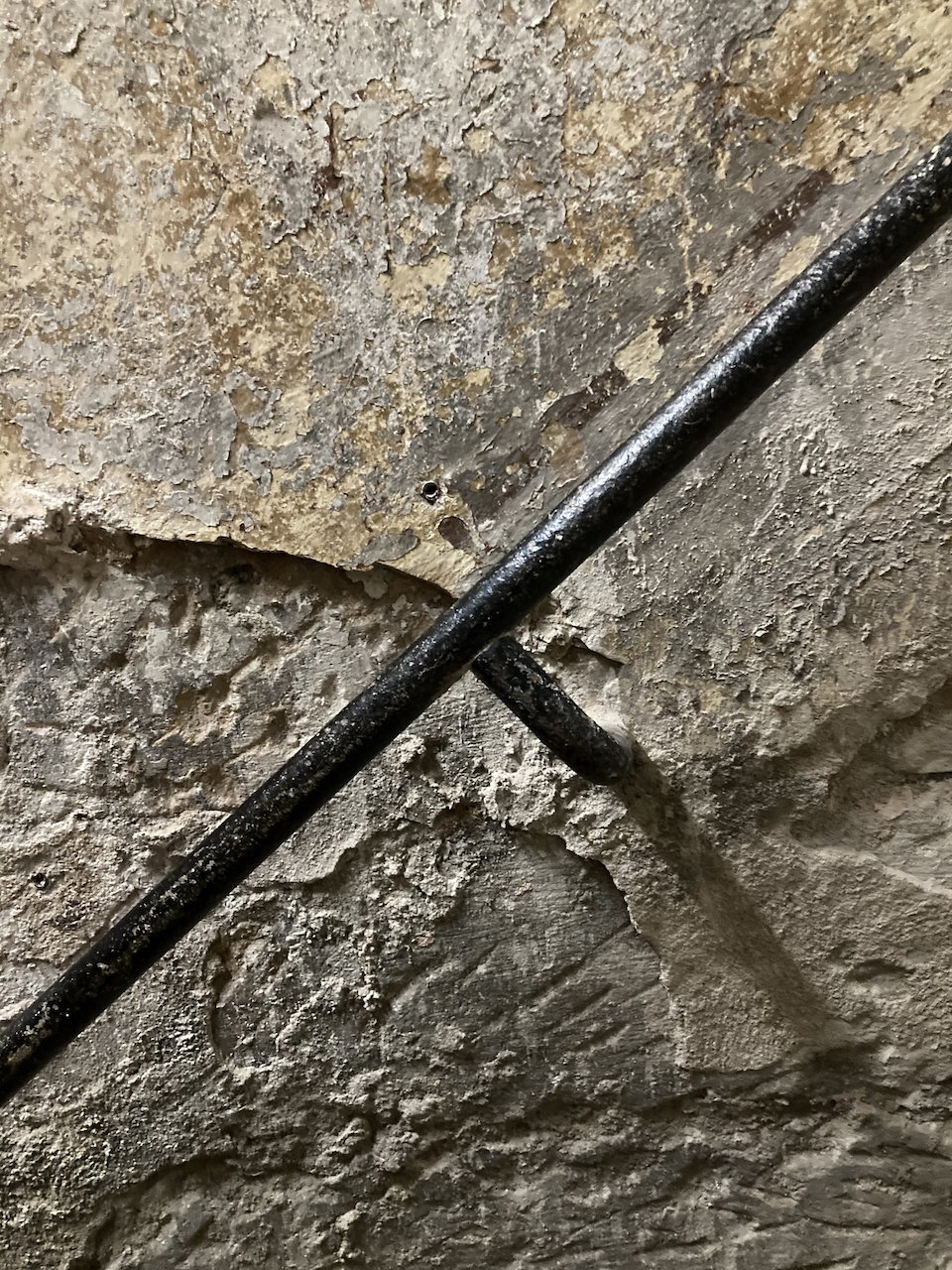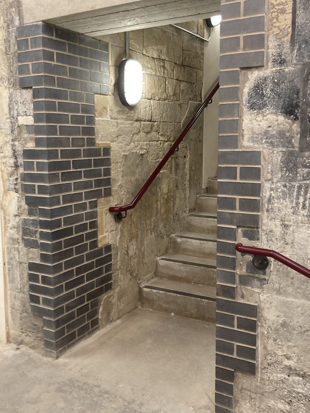The Roman Baths Clore Learning Centre
Making award winning spaces.
The Roman Baths Clore Learning Centre in Bath has been awarded a prestigious 2023 RIBA South West & Wessex Award. As the project architect (during my time at Feilden Clegg Bradley Studios), I had the honour of being intimately involved in this truly unique and transformative project. From concept to completion, the journey involved navigating challenges, collaborating with experts and passionate individuals, and above all striving at every stage to create an extraordinary set of space that now grant public access to previously hidden archaeological wonders and forgotten historic buildings.
This significant project sees the transformation of a set of dilapidated buildings situated across from the renowned Roman Baths Complex in Bath, including the Grade II listed former Victorian laundry, into a state-of-the-art learning centre. In addition to these above-ground areas are a series of interconnected subterranean (undercroft) spaces, which have together undergone a dramatic transformation and now showcase innovative design alongside wonder and discovery.
A subterranean secret.
The undercroft spaces have long been used to store numerous artefacts and Roman stonework that was uncovered when the site was first excavated, but until now remained hidden behind closed doors. The primary architectural challenge of designing safe and accessible routes within these undercroft spaces, and without compromising their authenticity and allure, required a delicate balancing act. The aim was to create an experience that was both immersive and educational for visitors, particularly school children, but we wanted to retain the wonder of stumbling upon this secret underground archaeological site. It was an opportunity to bring people up close with history in the most genuine and unmediated way possible, but to do this required thoughtful detailing of materials, choreographing piles of stonework and painting the spaces with shadow and light.
My involvement in the project began in 2012 when I joined Feilden Clegg Bradley Studios. Early on, I delved deep into the concept design process for the undercroft spaces, working to immerse myself in their unique character. Spending countless hours down in these vaults, I not only needed to obtain the key measurements of the Roman remains I was designing walkways around, but was exploring the phenomenon of being here. The computer model I built was essential for coordinating the designs, more important I needed to develop an understanding of what made these found (and seemingly abandoned) spaces so special and intriguing at their essence, if we were to retain this most important quality.
The new galvanised steel walkways and hand finished limecrete floors preserve a stronger sense of this rough and incomplete space, and don’t try to compete as being the most visually interesting and important feature in the space.
Reviving the above-ground buildings.
The revitalisation of the buildings in the Roman Baths Clore Learning Centre has been a testament to the transformational power of architectural ingenuity and enthusiastic collaborations. Starting with buildings that began to fall into a state of disrepair, we embarked on an ambitious endeavour to stitch them back together and bring them back to life. These were the former boiler house and engine rooms that powered the Victorian spa complex, imbuing them a deeply rooted industrial heritage and a soul. Although this was nearly impossible to read through the masking of modern wall linings, it served as a rich foundation of character that would slowly begin to reveal itself throughout the project and construction process.
One of the more notable features of the project is the addition of a new rooftop volume (now affectionately known as the ‘Water Tank'), reminiscent of the former lead-lined water cistern that once capped the structure and fed the Victorian spa treatments. This new volume was carefully designed to pay homage to the history of the site while offering a bold contemporary feature with a delicate lantern like quality. Clad in scalloped aluminium panels, each uniquely laser-cut with decorative perforations, the rooftop cladding mimics the visual effect of steam rising from the Great Bath, and with its amber anodised finish glows in the evening sunlight similar to Bath stone. This striking feature seamlessly integrates the past and the present, capturing the imagination of visitors within and the street goers passing by down below.
Careful attention was paid to the internal spaces of the buildings as well. Stripped back to their raw finishes and structure, we meticulously carved out new spaces and access points, and began weaving the buildings back together through carefully placed interventions. The design of a new stair core and access walkway was fundamental to making this work, stitching both horizontally and vertically through the site. From undercroft level to its new second floor space, the visitor is taken on a journey from the original Roman level up to the entirely modern ‘water tank’ rooftop extension.
The design of the stair intervention as well as new fitted furniture and finishes reflect the sites industrial past whilst lending a wholesome character to the learning spaces. A subtly detailed and honestly finished material palette combines raw black steel and concrete with solid oak and touches of woollen fabrics. These were chosen to provide a robust finishes with a warming touch, and the end result of this is a building with a surprisingly homely interior and sense of space.
Preserving history, inspiring learning.
Throughout the transformation of both the undercroft spaces and the above-ground buildings, enriching an appreciation of the history and the creation of a captivating learning experience remained at the forefront. The project required a delicate balance of safeguarding archaeological remains whilst meeting strict safety requirements, and integrating modern functionality at the same time as fostering an immersive and authentic educational experience.
Collaborating with the archaeologists and Historic England was instrumental in achieving these goals and part of the day-to-day design process. By working closely with these specialists, we ensured that the scheduled monument was protected, and the historical significance of the site was respected and enhanced through the process. The result is a learning centre that not only provides access to previously hidden archaeological wonders but also sparks curiosity and fosters a deep appreciation for the rich history of the Roman Baths Complex.
What has made the project so successful is the way in which we were able to do this in such an integrated and seamless fashion, blurring the lines between building and artefact, utility and interpretation.
Discover then adapt.
Common to working on most historic building projects, the design and construction process required an amount of flexibility and a willingness to adapt your approach to new discoveries. As we began to undress the building it continued to reveal more of its injuries and secrets from its previous industrial life, and from both an engineering and architectural stand point we continually reassessed how best and most truthfully it should be stitched back together. From black charred walls (around the old boiler house) to old openings patched in using mismatched and reclaimed infill materials, the building was revealing more of its true self and ultimately became integrated within the rich tapestry of space and texture seen today. There is never a good plan that cannot be changed.
Final thoughts.
Now, standing before the finished Roman Baths Clore Learning Centre, I am filled with an immense sense of pride. The transformation of the building and undercroft spaces have exceeded all expectations, due in part to the rich offerings of the existing building fabric that revealed itself along the way. I have always had a passion for working with historic buildings because I feel they contribute so much into the design process, offering constraints and opportunities that fuel creativity and challenge your way of thinking when problem solving. Working on significant fabric, such as found in Listed buildings and Scheduled Monuments, also demands a greater attention to detail, material selection and craftsmanship - all which perfectly align with my own personal ambitions and working ethos for the architecture we strive to create here at Studio Four Point Ten.
The design approach we embraced ensured that the authenticity and raw beauty of the hidden spaces remained intact. Visitors can explore the undercroft spaces as they were discovered, allowing for a truly immersive and captivating experience. The building blends history and modernity within the new learning spaces and has created a harmonious space that both educates and enthrals.

