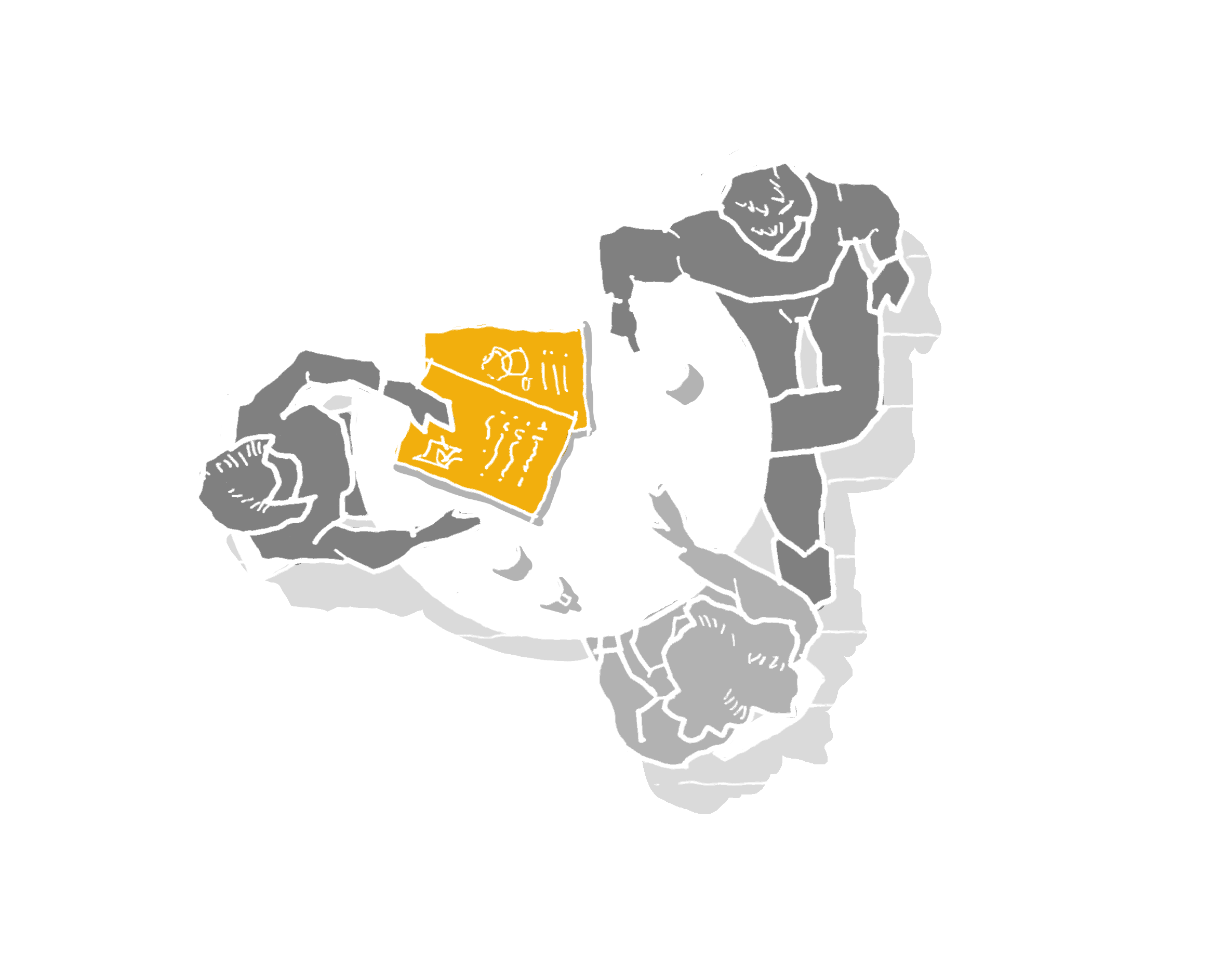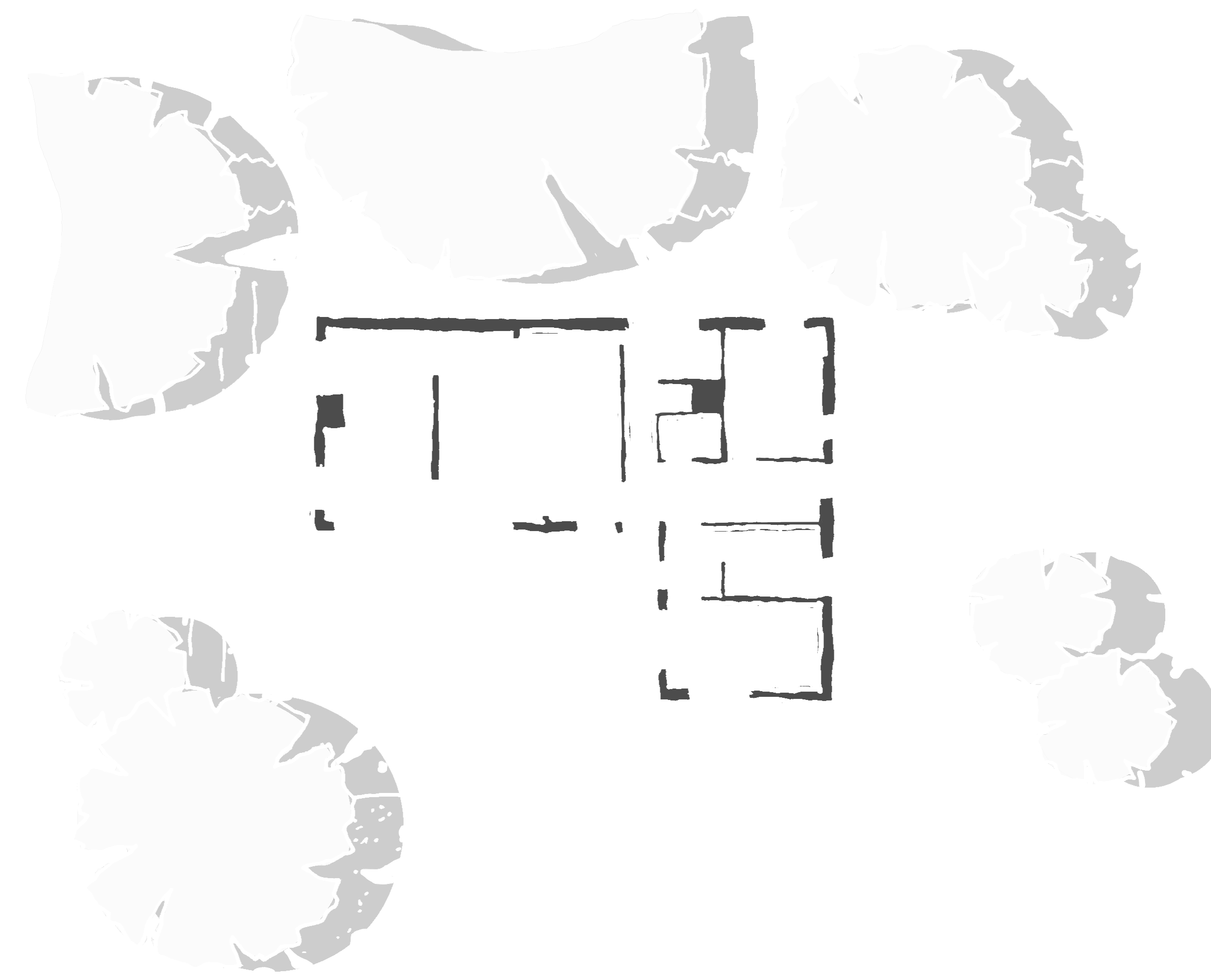the design process…
Building projects are an exciting journey and we’re here to help guide you through each step of the way. Whilst every project is different, we typically follow this general process:
Stage 1
Development of a Brief
Your project starts with a conversation. We talk through your ideas and ambitions to try and find out what you really want or need. The design process starts here as the brief will define the core parameters, and through refinement develop greater depth to your project. The more we know about you and what you want, the better we can tailor the design to you.
We investigate and analyse the site surrounding the project as we believe that the best building designs respond intelligently to their settings.
Stage 2
Concept Design
We take all that we have learnt from the client brief and start coming up with ideas. We undertake a feasibility study where we look at different design options and start to explore the material nature of a project.
Every project is different and our approach will always respond and adapt to suit its particular needs. Depending on the project we might use sketches, computer drawings, and a combination of virtual and physical modelling to explore the potential of a design.
We believe this initial in depth design stage adds great value to a project, as it allows us to fully interrogate the design requirements and seek out the ideas that may not have yet been considered.
We then present our ideas document to the client and spend the time to go through every proposal in detail. Open dialogue is crucial to a successful project as we want to know what our clients think and feel about the evolving designs.
Stage 3
Design Development
Following the feedback and comments of the client we then develop the proposals.
If the project requires planning permission or listed building consent this is the stage in which we can start a dialogue with the local authority via their pre-application process. Engaging with the local authority at this stage can help smooth the path towards being granted the appropriate approvals later on, but is not always necessary ahead of submitting the formal application.
We can prepare full planning submissions, listed building consents and other lawful development applications. We prepare a thorough package of formal CAD drawings, together with additional supporting documents and images that might be necessary. We work with other specialist consultants that might be necessary at this stage, such as engineers, ecologists, or arboriculturists.
Stage 4
Technical Design
Once any necessary planning approvals are in place we can undertake the detailed construction drawing stage. Whilst we do consider how a project will be built during the early stages (to ensure it’s achievable), it’s at this stage that the construction design is developed and defined in sufficient detail to obtain building regulations approval, get prices from builders and ultimately used to build the scheme.
We work closely with structural engineers and other specialist designers that might be required for your project, and coordinate everything into a coherent and clear construction package. We have good working relationships with many consultants and can help you put together the right design team.
Detailed drawings lead to accurate prices from builders as it removes the risk of a contractor having to guess at the required work and materials. We can prepare the drawing package, material specifications and a schedule of works, which together provide a detailed and itemised break down of the project requirements. This ensures the cost accurately reflects your expectations and allows a greater level of quality control throughout the works onsite.
We can help you through a competitive tender process where you obtain prices from a number of contractors, and then help you find the builder that offers the best value for you and your project.
Stage 5
Construction
Once you have found the right builder we offer a range of services to help see your project through to completion depending on your requirements.
To provide you with peace of mind, we can prepare and administer building contracts of varying complexities, including simple home owner contracts for small residential projects.
As well as providing our technical knowledge and experience throughout the build, we can carry out site inspections to ensure the work is being built to your design specification. We can also prepare payment valuations determining what work has been completed and how much you should pay the builder at any given time.
Ultimately, and once the work is complete onsite, we carry out final inspections and issue the necessary certificates to settle any final payments and manage the rectification of any defective work that may arise over the months that follow.





