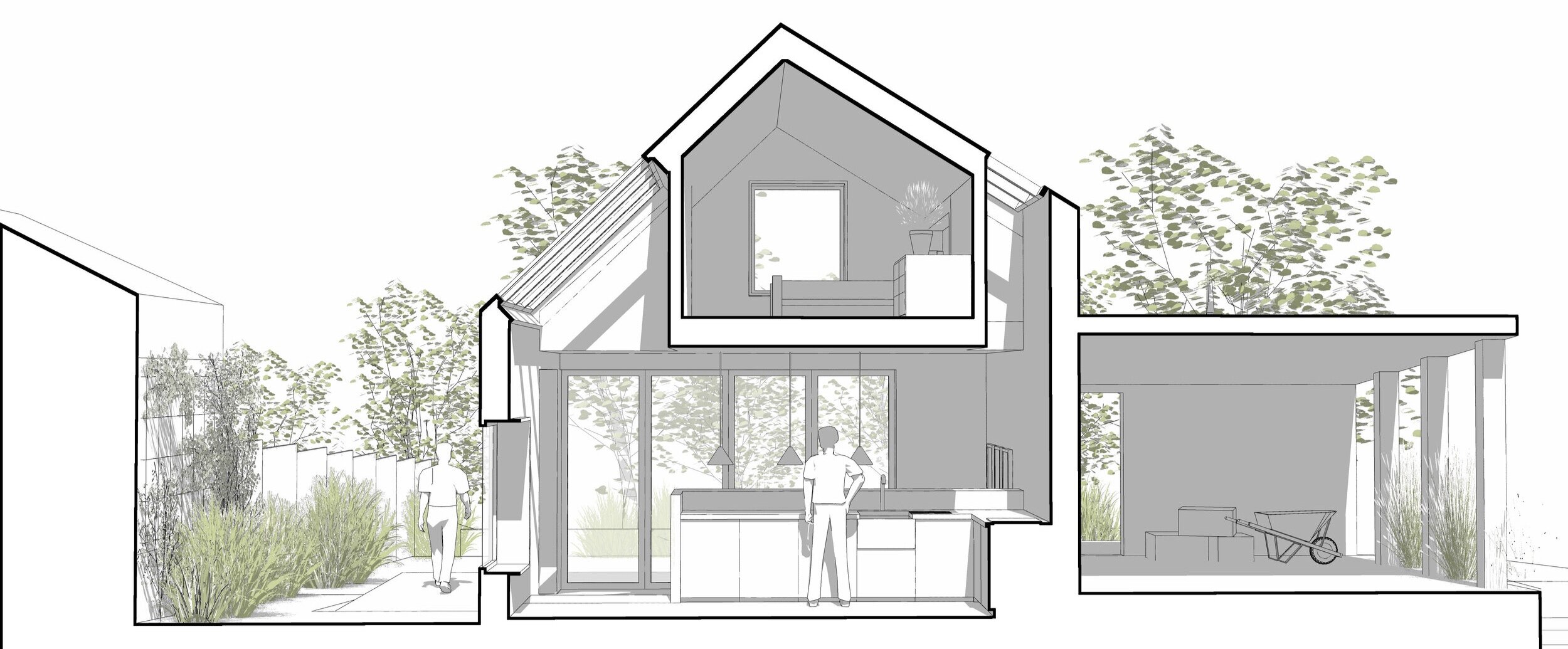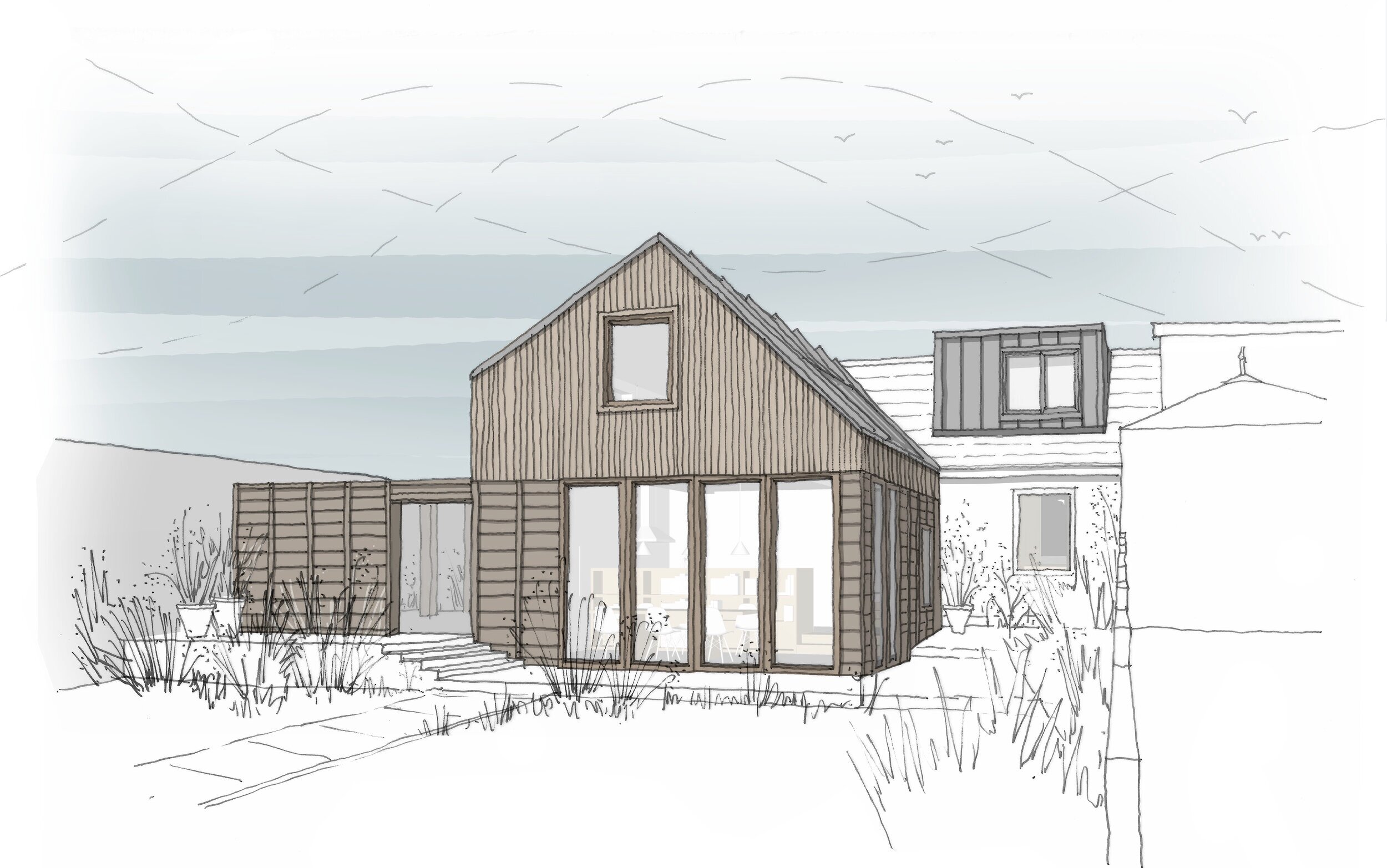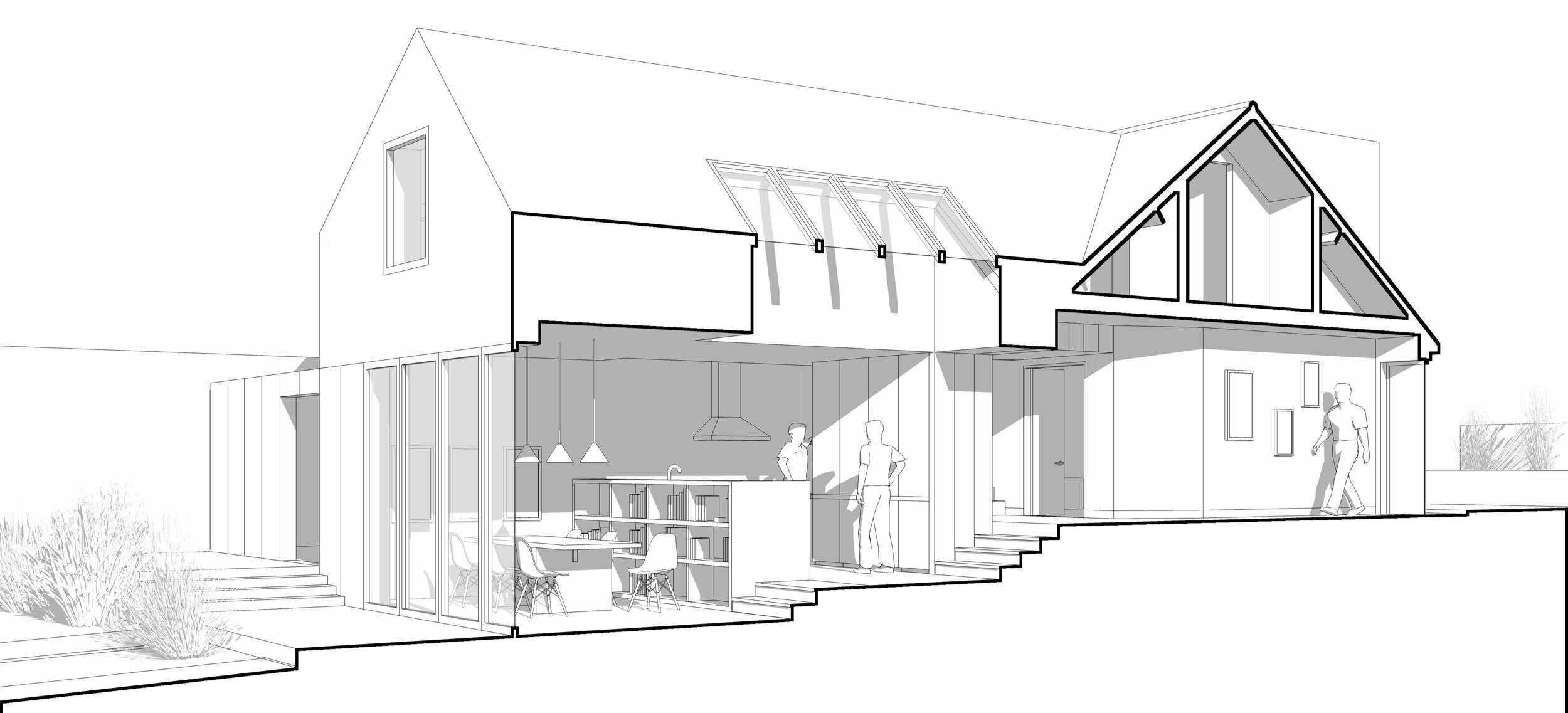meadow view
BUNGALOW CONVERSION - MIDSOMER NORTON, BATH
Studio four point ten were appointed as architects for this bungalow conversion in Midsomer Norton, near Radstock in NE Somerset. The projects extends out to the rear of the property with a two storey timber clad addition overlooking the garden and out towards the meadows nature reserve. The extension provides a new open plan kitchen and dining space that is split over two levels as the building steps down into the garden, helping to connect the building with its landscape and providing level access out onto a new deck via the planted courtyard.
The extension utilises two different timber cladding styles to help break down its massing, with a horizontally clad ground floor datum and plinth level, below the vertical cladding of the gable end. The design incorporates an open sided carport which replaced a separate garage and now provides better access and views between the front and back of the property, in what is a relatively constrained site with challenges around access.
A metal standing seam roofing is used to further unify the carport and extension, as well as used to clad the new flat roofed dormer windows installed within the roof space to provide headroom for an additional bedroom.
Planning permission was granted by Bath and North East Somerset (BANES) Council and the works are due to start onsite in 2023.




