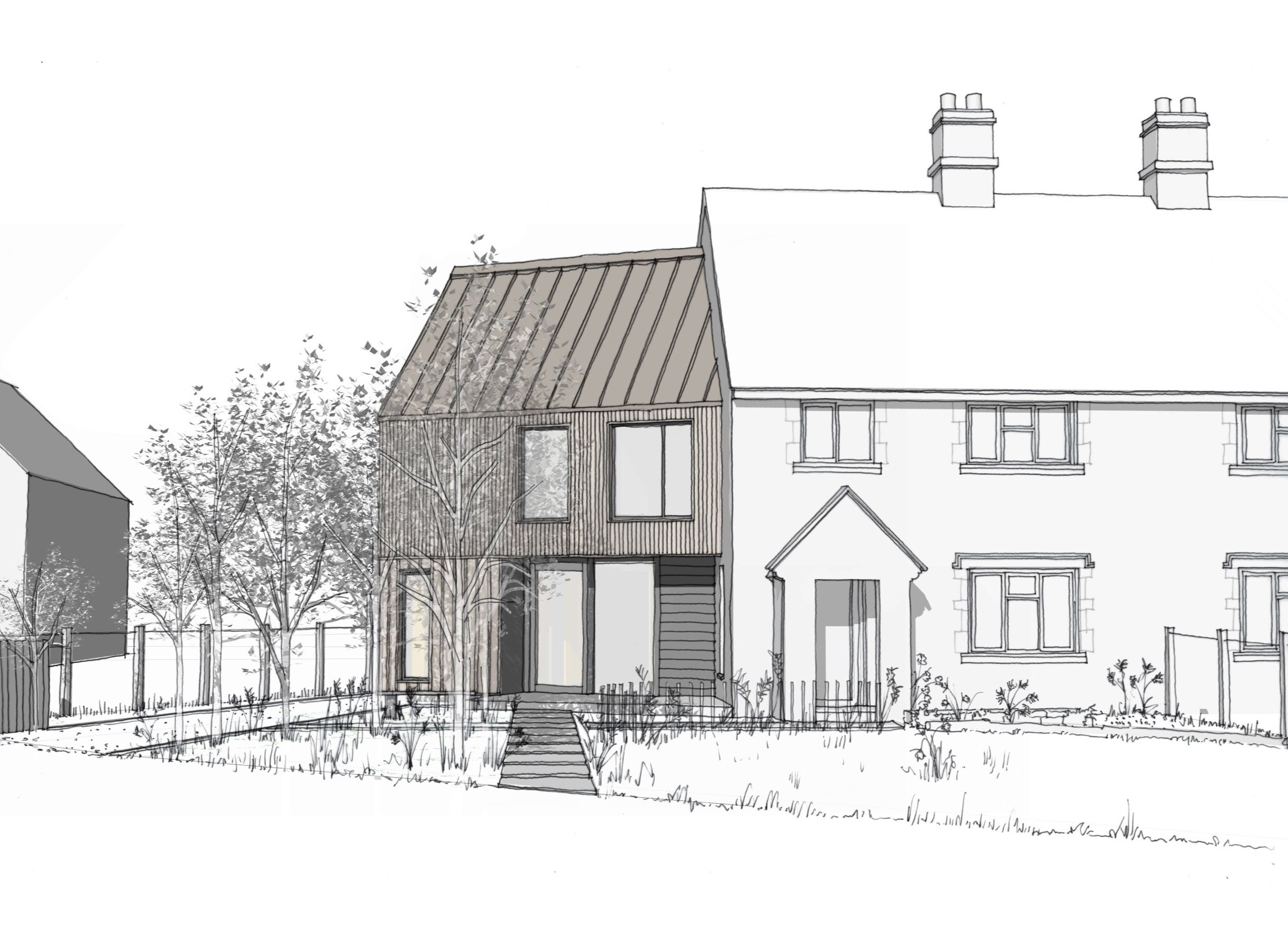beyond the birches
HOUSE EXTENSION - WINSLEY, BRADFORD-ON-AVON, BATH
This scheme for a two storey extension near Bradford-on-Avon looked to replace an existing side extension to create a more generous entrance to the home with a lobby, home office and rear facing garden room on ground level, and a master ensuite at first floor.
The building section is designed to provide a vaulted ceiling bedroom space and double height access lobby that connects through to the existing stair to enhance natural lighting within the heart of the home at ground floor. The incidental spaces created in-between provide opportunities for informal bench seating as a place to hide away with your favourite book and coffee with views out into the garden through the silver birch trees.
The exterior uses a split level cladding design combining slender hit-and-miss timbers at high level with a wider boarded plinth to help break down the perceived massing of the building and generate greater visual interest and depth. The main building entrance is set back to create shelter on arrival, and boarded with a dark stained timber to draw you in from the garden and concentrate views through the internal lobby and out to the rear garden framed within.
The project seeks to demonstrate how simple building materials detailed well can be used to create rich internal spaces on a modest budget.





