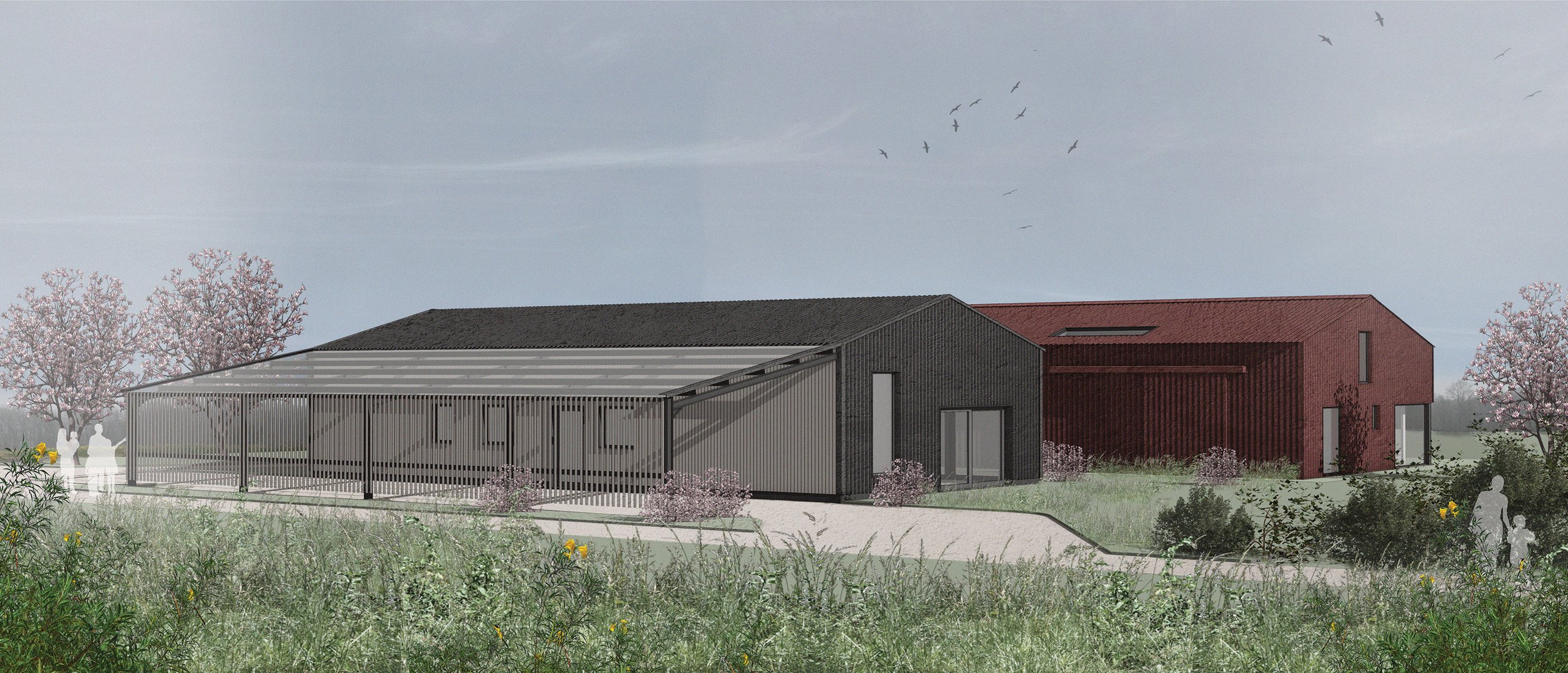red and black barns
BARN CONVERSIONS - TUDELEY, KENT
The site consists of two metal clad agricultural buildings. We carried out an extensive concept design study to determine how the barns could be converted under Class Q of the General Permitted Development Oder (GPDO). The study determined that multiple configurations were possible, with it being possible to create up to four dwellings. However, the client decided to proceed with the scheme that created two dwellings, one in each barn.
The barns sit relatively close together, therefore we carefully considered the privacy of each dwelling and accordingly designed the layouts and windows to reduce the risk of overlooking between the two houses. Each house will contain a double height open plan living space, with high levels of natural light.
The proposal seeks to create two modern homes with their own individual identity. The colour of existing metal cladding is retained, but timber boarding is introduced to help articulate elements of the building, with a palette that ultimately preserves the agricultural aesthetic and character of the buildings and the landscape.
Class Q is a very useful piece of permitted development legislation, allowing for the conversion of agricultural buildings without the need for a full planning application, providing certain criteria are met. If you would like to know more about Class Q barn conversions please feel free to get in touch.
The scheme was submitted to planning in January 2023.


