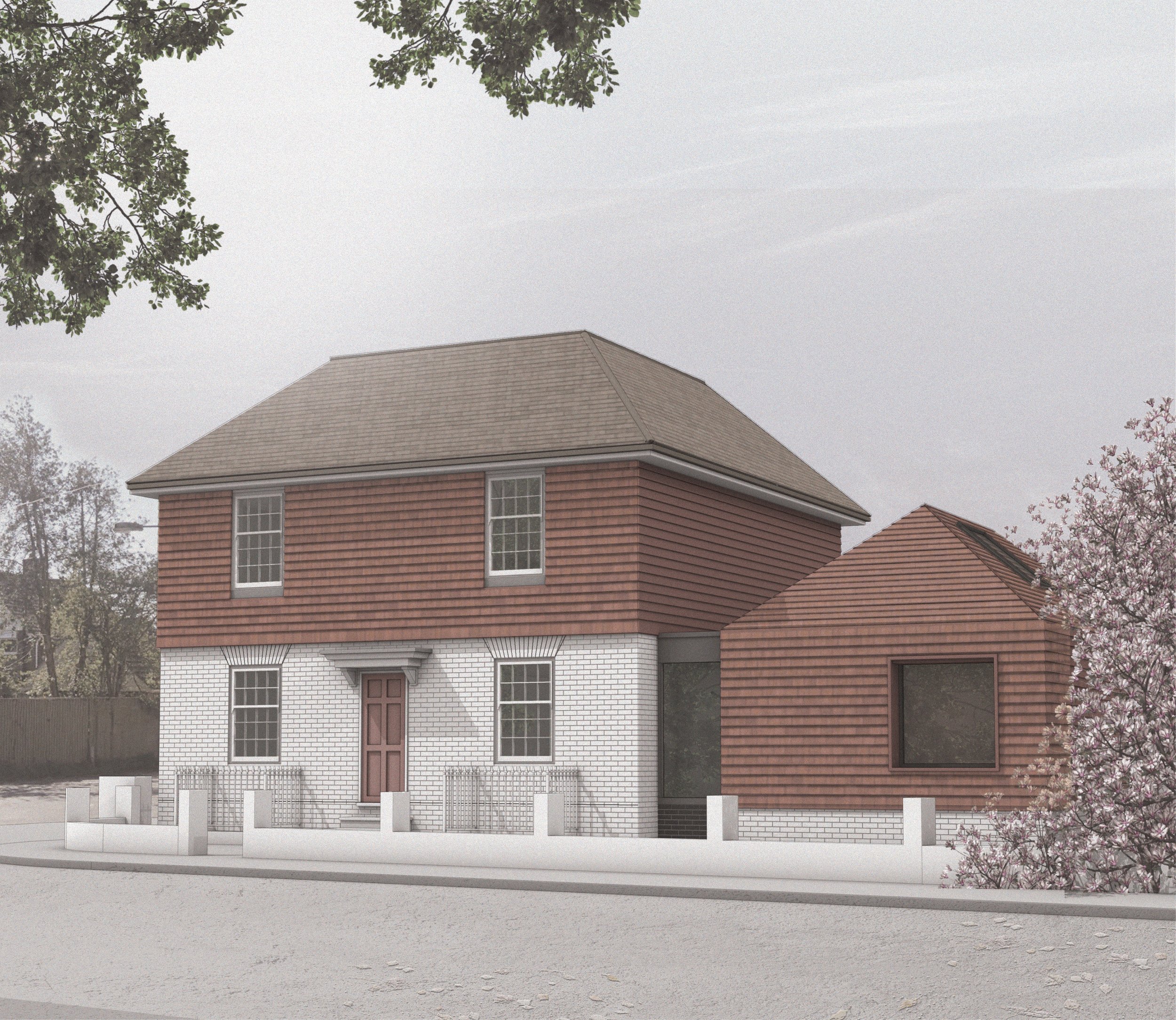cherry cottage
EXTENSION AND INTERIOR REMODELLING - HAWKHURST, KENT
Studio four point ten were appointed at concept design stage to deliver this exciting side extension and interior remodelling project in Hawkhurst, Kent. The existing building is the site of the former Post Office within this quant village in Kent, where a sensitive approach was required when coordinating the planning application and pre-planning consultation phases. This has to demonstrate that the design was respectful of the built heritage and local character of this Area of Outstanding Natural Beauty (AONB).
The design seeks to provide a high quality and contemporary designed single storey extension on this prominent site, and draws on the character of the original building with its wrap-around hung clay tile cladding and roof finish. The traditional hipped roof form delivers a generous internal volume which is carved and folded up to provide both a low level and intimate dining space alongside an open vaulted and more dramatic living area. Two large rooflights ensure the space receives dynamic natural lighting that changes throughout the day and seasons, with large folding sliding doors connecting out into the garden.



