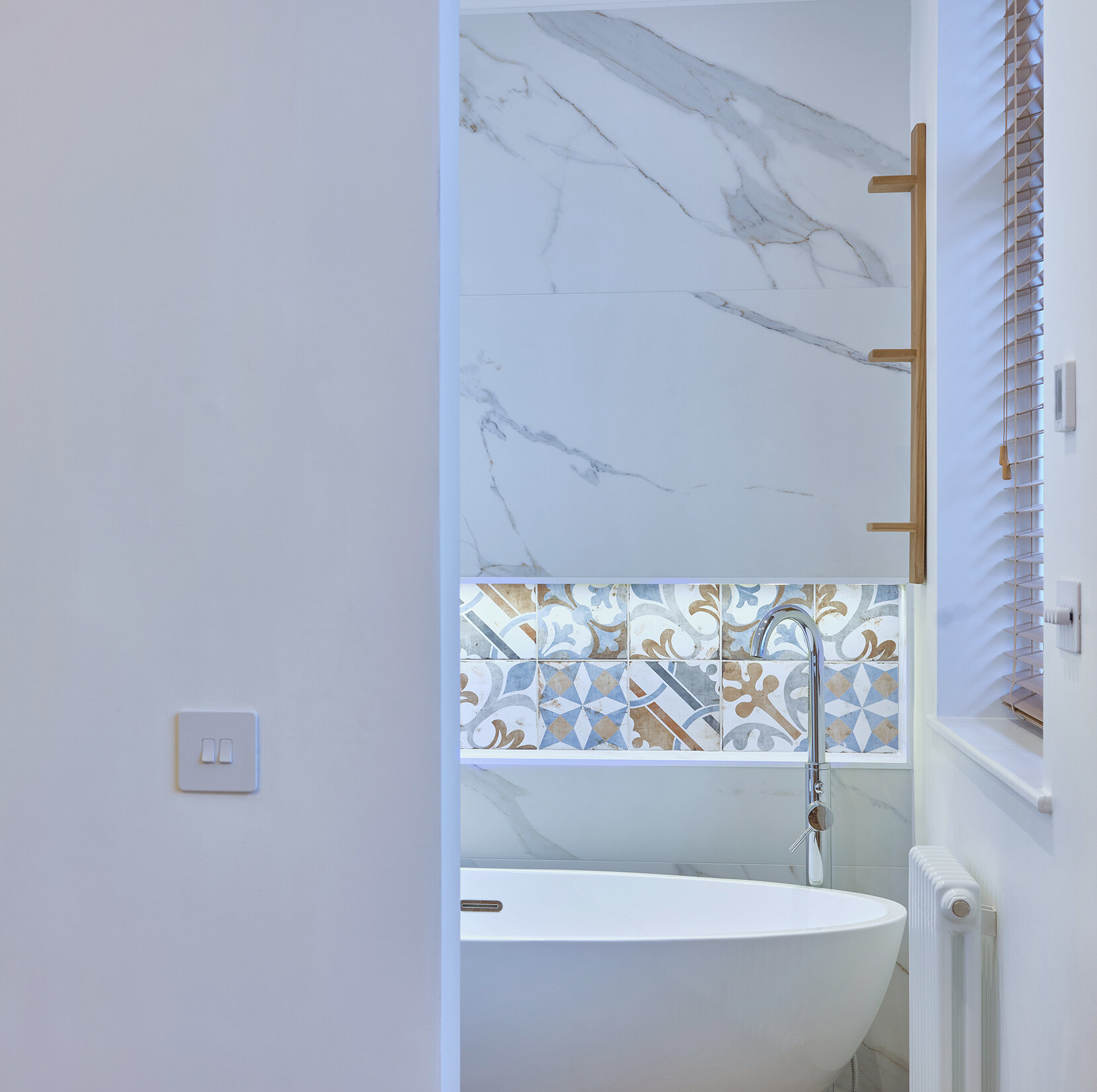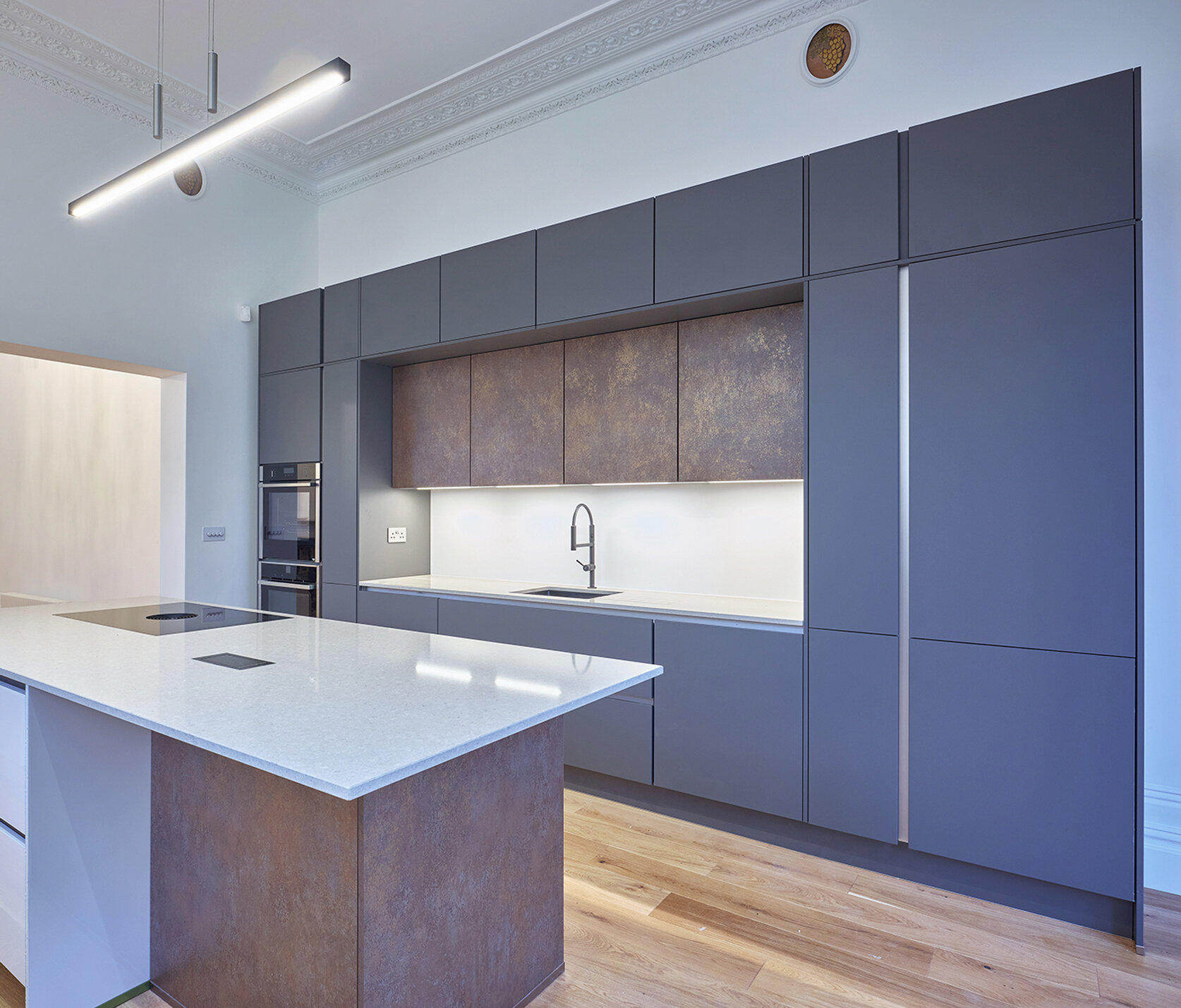tunbridge wells apartment
INTERIOR REMODELLING - TUNBRIDGE WELLS, KENT
Studio four point ten were appointed to redesign and reconfigure an existing ground floor apartment in a previously converted Victorian house. The existing flat had two distinct characters: the grand reception rooms and the labyrinthine ensemble of corridors and rooms.
The proposal was to open up these claustrophobic spaces, by rationalising the corridor layout with new structural openings and walls. The two large reception rooms are combined into a more generous open plan living arrangement, with the awkwardly placed kitchen relocated into this new space, with views into the garden through new Crittall style doors.
Original features such as the beautiful patterned tiles in the entrance lobby, fire places and highly ornate plaster cornicing, are to be carefully repaired and retained, whilst the new rooms will have a more contemporary feel.
The project was completed in 2020.













