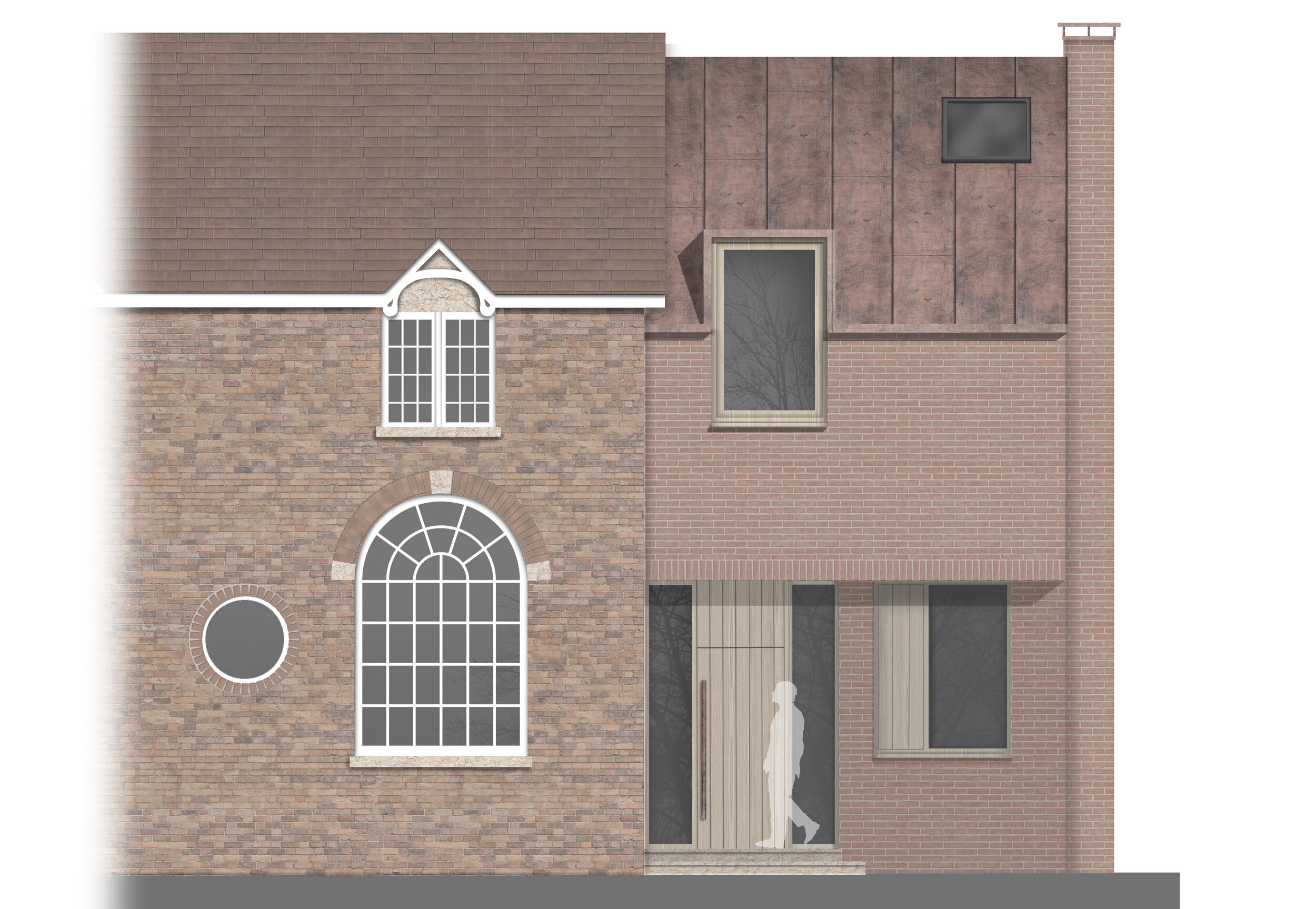the coach house
EXTENSION AND INTERIOR REMODELLING - WELLESBOURNE, WARWICKSHIRE
This two storey extension was designed for an old coach house in Warwickshire.
The client wanted to create a large open plan living, kitchen and dining space at ground floor level, together with a new master bedroom suite at first floor. As part of our initial feasibility study we also looked at how the large roof space could be later converted, so that any works carried out now were compatible for this.
The preferred design reconfigured the entrance of the house within the new extension. The entrance was set back by cantilevering the first floor above, providing shelter where it was not desirable to have a protruding canopy. The existing narrow cast iron staircase was replaced with a new, more comfortable, full height stairwell.
Large exposed timber beams contribute texture and variation to the ground floor spaces, whilst a cathedral ceiling creates a dramatic master bedroom, which includes for an ensuite bathroom and dressing room.






