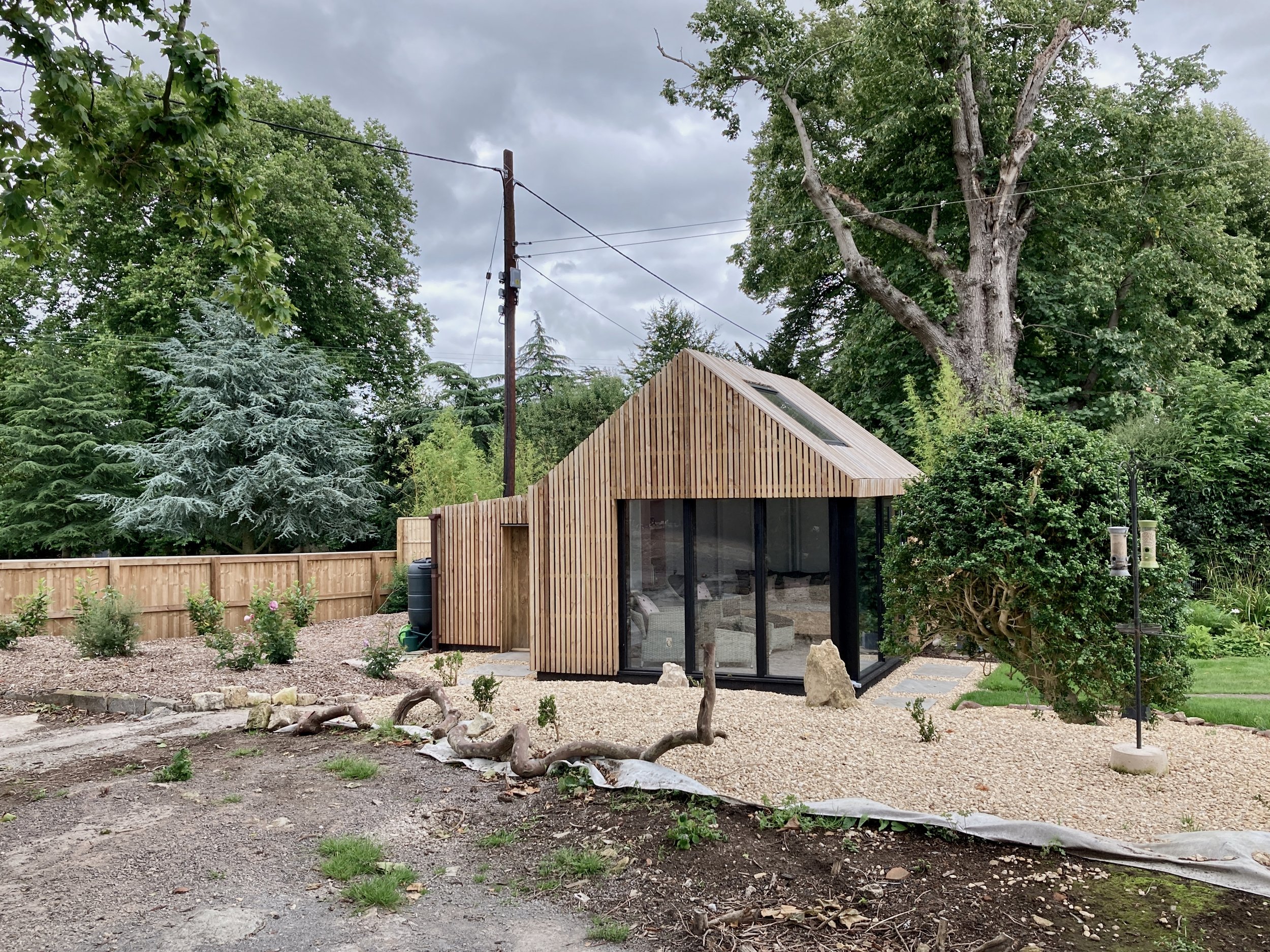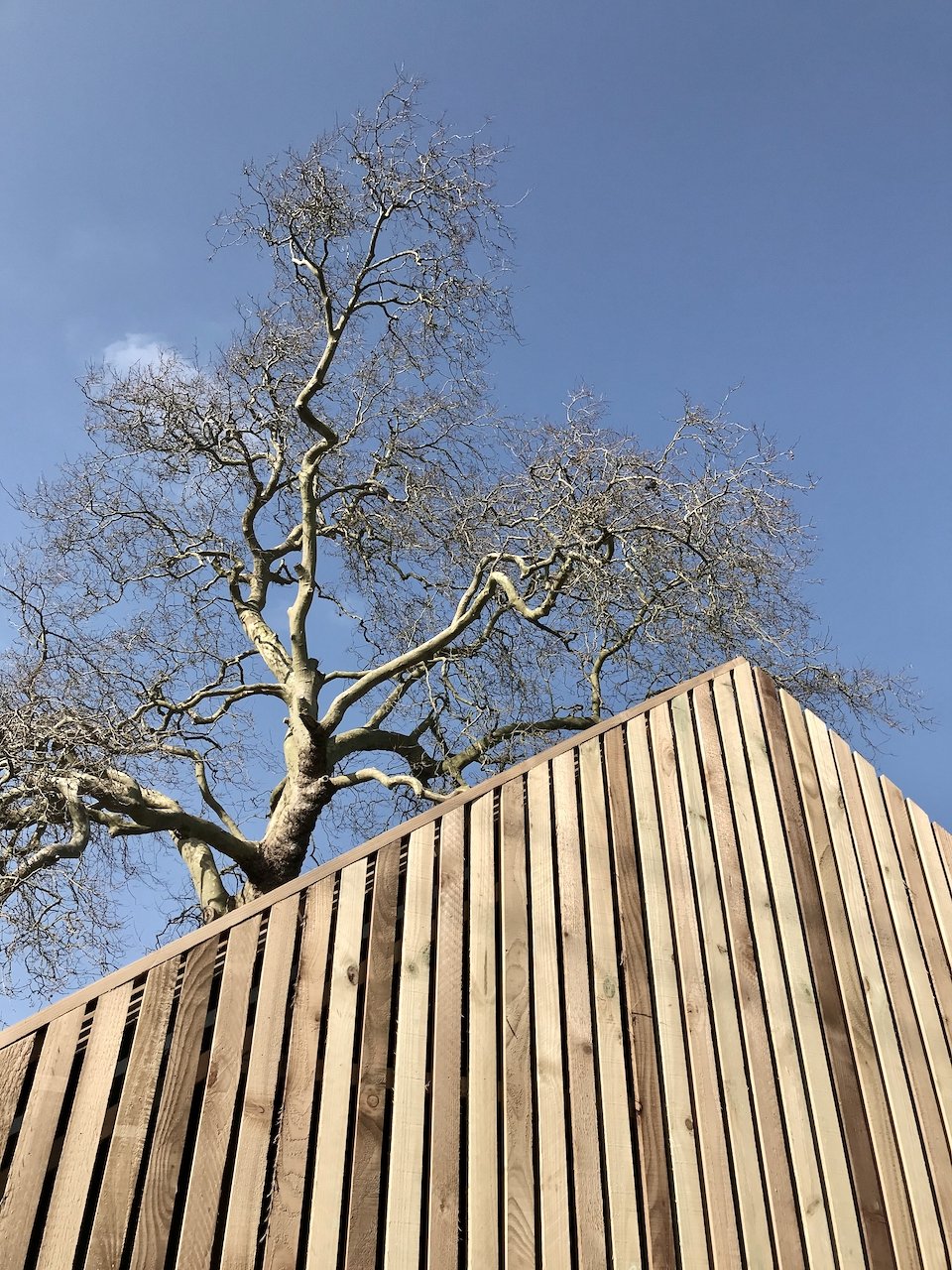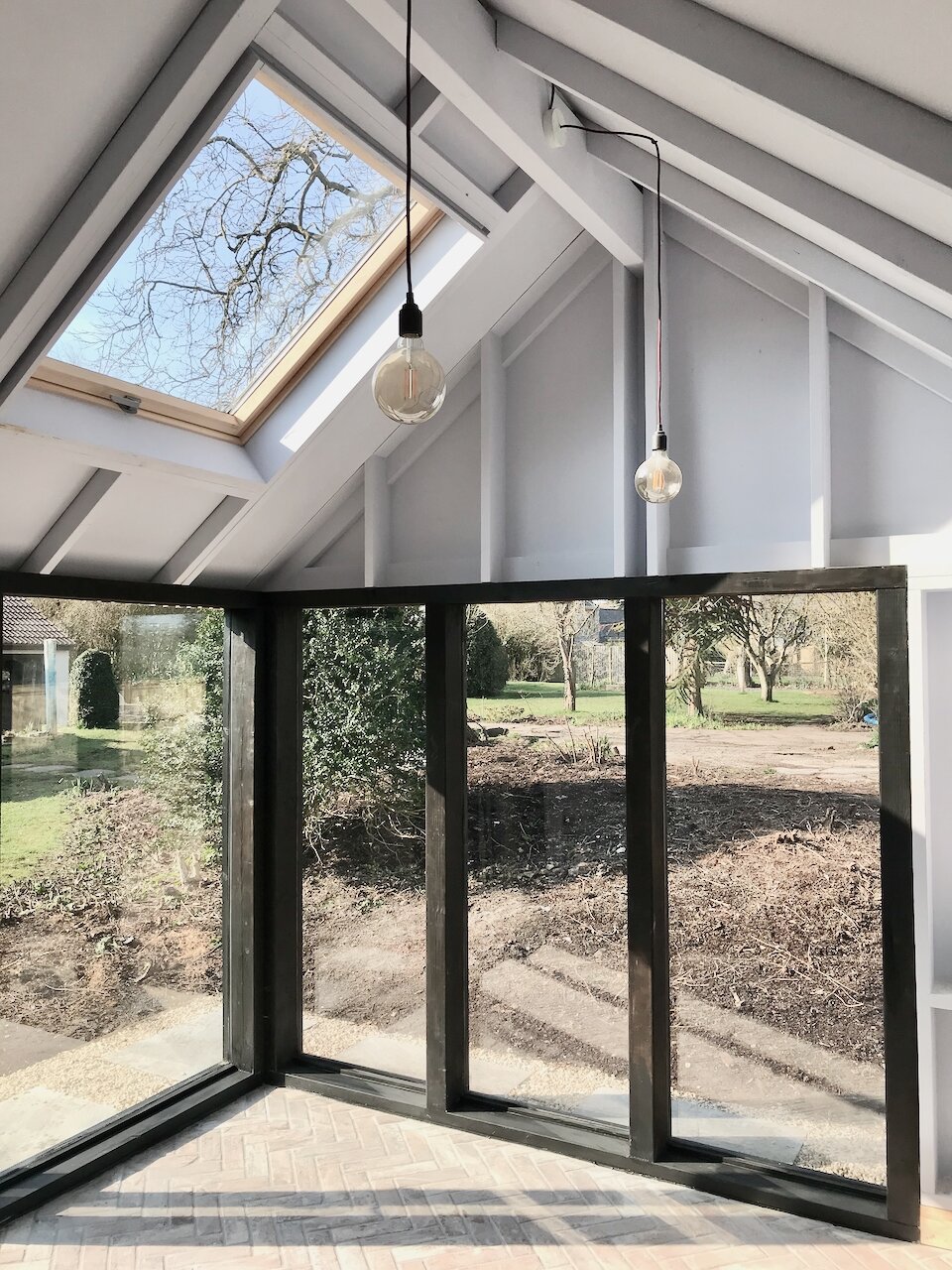wayfarers cabin
NEW BUILD GARDEN CABIN - CAMERTON, BATH
A Contemporary Garden Cabin Rooted in the Countryside. As architects based in Bath, we specialise in designing contemporary rural structures that blend in with and complement their surroundings. Completed in early 2021 in Camerton village just outside Bath, this thoughtfully designed garden cabin enhances its garden setting while providing a bright and spacious studio space.
The cabin features an open vaulted ceiling with an exposed timber frame, creating a sense of warmth and generosity. Expansive glazing frames views of the surrounding garden, while the brick herringbone flooring reinforces a strong connection to the outdoors. Carefully curated interior details include bespoke furniture, such as a bleached OSB storage bench paired with contrasting bookshelves, and retro-inspired suspended lighting that adds character to the space.
Externally, the cabin is clad in rough-sawn, treated softwood timber, forming a natural rain-screen that allows the building to age gracefully within its rural setting. Large frameless windows are set between the charred timber structural framework, enhancing the play of light and shadow while maintaining a contemporary aesthetic. The final touch—a custom solid brass door handle, designed and machined in our Four Point Ten workshop—adds a refined, handcrafted detail that speaks to our passion for materiality and craftsmanship. If you’r interested in a longer read about our passion for materials and their use, then this article may be of interest.
This project exemplifies our approach to rural architecture: sensitively designed contemporary structures that embed themselves within the landscape, transforming garden spaces into beautiful, functional retreats.

“My property has been enhanced considerably by buildings designed by studio four point ten. My new cabin, greenhouse and carport have been met with universal approval from everyone. They combine style with practicality. He is a gifted designer with flair and an unfailing eye for detail. I have no hesitation in recommending studio four point ten.”
— J A Stevens









