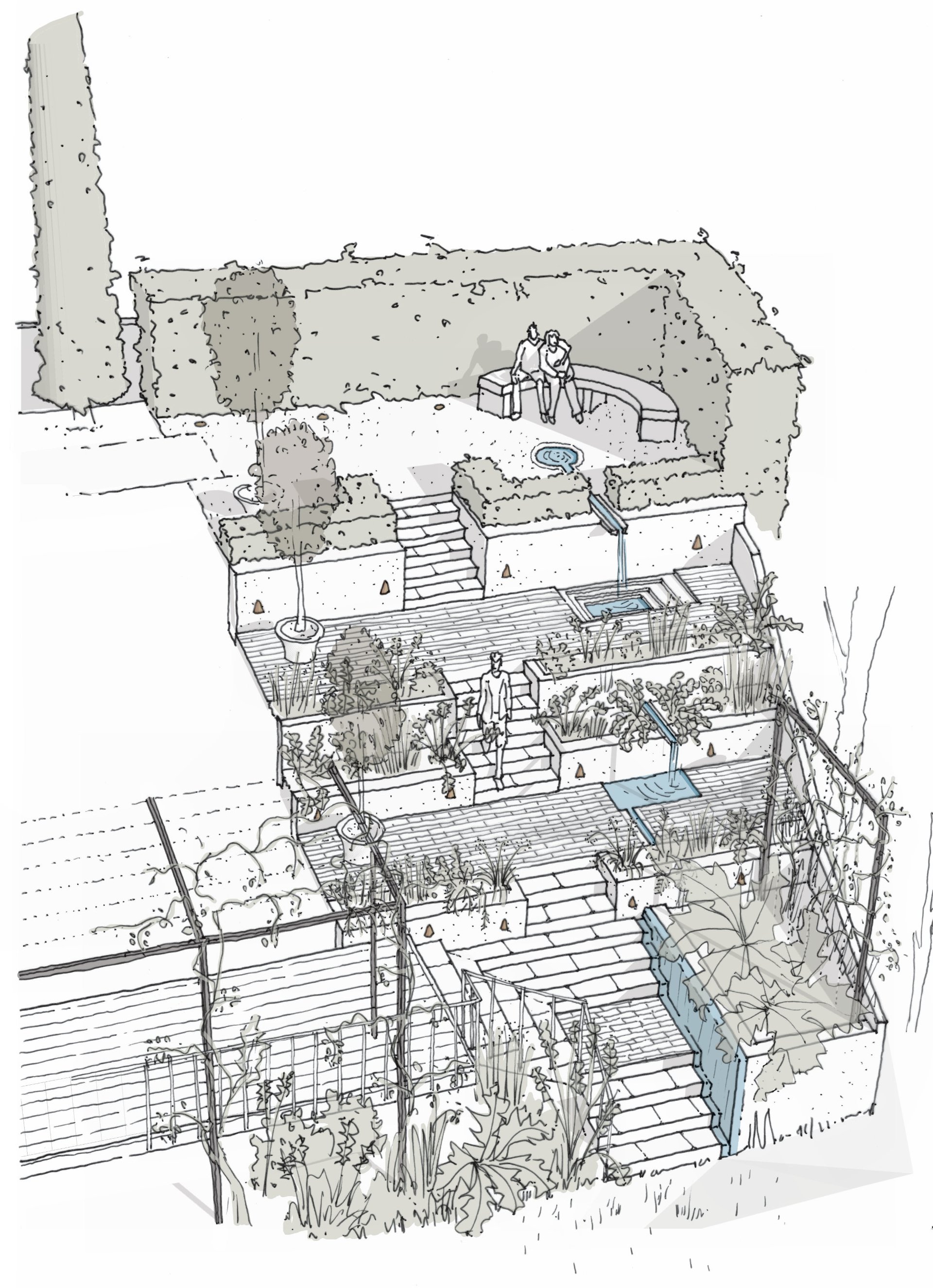house, garden and home
INTERIOR REMODELLING AND LANDSCAPE DESIGN - CENTRAL BATH, SOMERSET
This project looked at enhancing the energy performance of an existing detached three storey dwelling in central Bath, alongside the remodelling of its interiors and revitalisation of its garden spaces. Fabric enhancement works included new composite timber frame triple glazing, improved thermal insulation and an overhaul of the central heating and hot water systems. The interior remodelling focused around a new feature kitchen and dining room space, refreshed bathrooms, a new master ensuite and bespoke fitted joinery works throughout the home providing better storage solutions, comfortable office space and informal seating.
The property is fringed by its multi-levelled gardens on all sides with proposals developed to reinvigorate its surfaces and planting scheme, and with exciting new external structures, including a balcony area accessed from the kitchen, to provide moments to reflect upon the various character garden spaces.
The project was granted planning permission by Bath & North East Somerset Council, and the works completed in eary 2024.




In addition to fitting new efficient composite timber frame windows and doors, the interior works included a broad package including a new kitchen and bathrooms, fitted joinery storage and seating, an office space and new timber flooring throughout.
This was a detail driven project looking to achieve the look and feel of a bespoke and finely crafted interior on an otherwise challenging budget - which is understandably a common theme across most jobs.
After developing a comprehensive construction works package and specification of interior finishes, it came down to finding the right building contractor who shared in the vision and could help the client to deliver this ambitious scheme.




The tiered south garden had a strong underlying design and structure as its starting point, but required a few select alterations to enhance its finishes and the depth of planting, establish a stronger sense of formality in its layering, and to sort out the access to ensure it flowed more effortlessly.
Starting at the top, the ‘box garden’ centres around a semi-circular stone bench that surrounds the source of the new water feature, that bubbles to the surface here before cascading down the garden through a series of chutes and collection ponds.
Getting the access to flow between this area, the decking and lower lawn was key to unlocking the lower section, where we settled on a compact cascading stone stair that continues down from the existing steps whilst wrapping to the side to meet the timber decking. This point is held by a large raised book-end planter with tall planting, a growing frame and water-wall feature.



