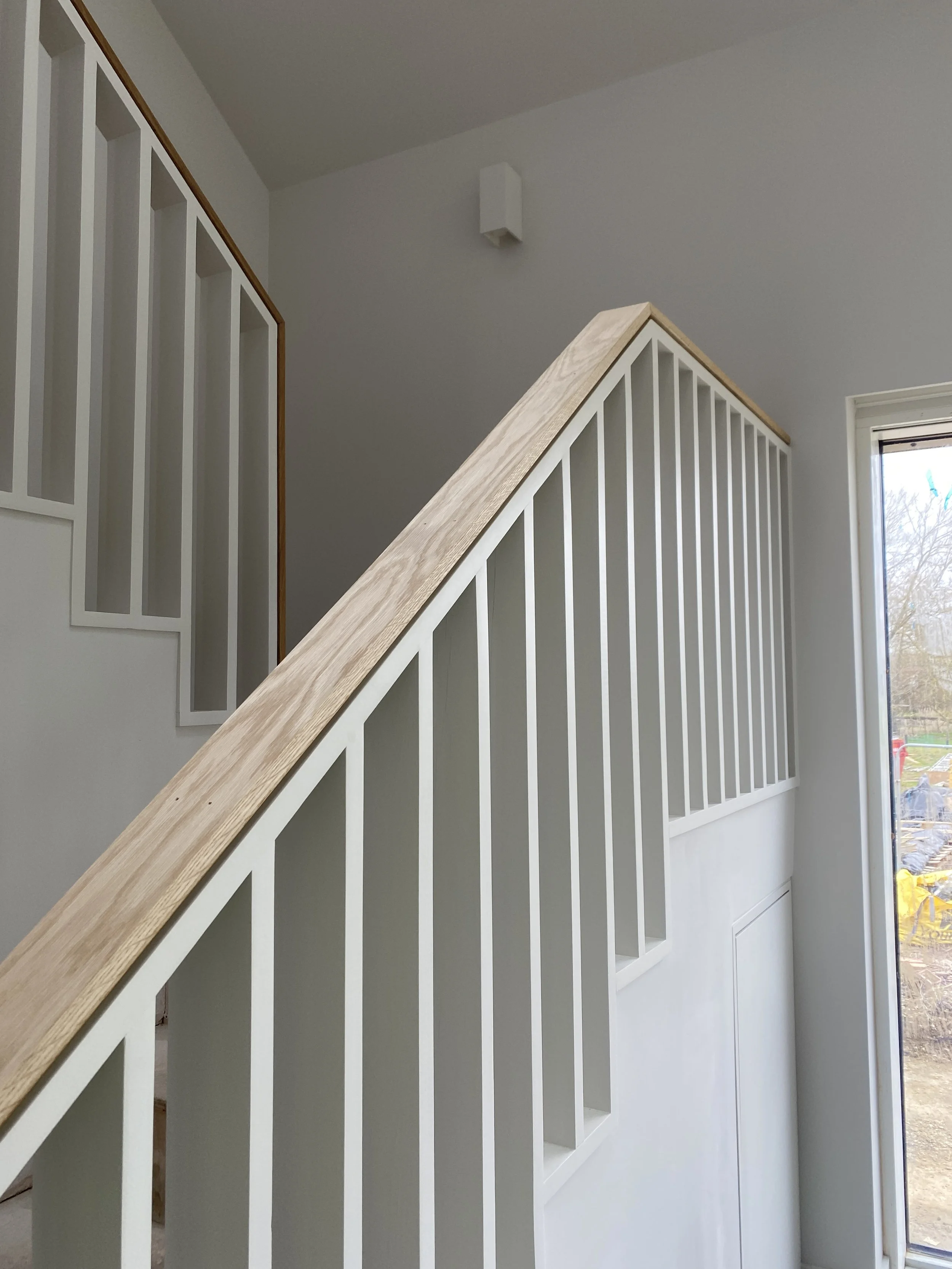the grain store
NEW BUILD HOUSE - STAPLEHURST, KENT
This project is a stunning example of a sensitive barn conversion, transforming an existing storage shed into a contemporary and highly sustainable home. Originally benefiting from Class Q permitted development rights for conversion into a dwelling, Studio Four Point Ten was commissioned to enhance the design and create a more functional and energy-efficient dwelling.
While we explored various Part Q conversion options, it became clear that a sustainable new build would not only provide a higher-quality home but also offer the opportunity to integrate cutting-edge energy efficiency measures. Drawing inspiration from traditional agricultural architecture, the design embraces a modern barn aesthetic, featuring a striking metal-clad exterior that visually ties into the region's characteristic black-clad buildings.
Maximising available space, the building’s height was subtly increased to allow for additional rooms within the roof space, ensuring a practical and efficient layout. Given the site's location within a flood risk area, the home is elevated on a distinctive white brick plinth, which not only provides essential flood mitigation but also defines the rear terrace and integrated planters.
The interior design prioritises openness and connectivity, with a dramatic double-height living and dining area offering expansive views of the surrounding countryside. A gallery walkway on the first floor provides access to the bedrooms while maintaining a strong visual link to the main living space, reinforcing a sense of openness and light.
Sustainability is at the heart of this project. The home is super-insulated, with heating provided via an air source heat pump. A solar array generates renewable electricity, and a state-of-the-art heat recovery ventilation system ensures a continuous supply of fresh, filtered air while minimising heat loss.
The general construction is nearing completion, with the final interior works set to be finished this year. At Studio Four Point Ten, our passion for contemporary interior design plays a key role in our architectural approach, and we look forward to showcasing this exceptional project in its entirety.
For more examples of our interior focused work, explore our new build Beach House and Pett Level Interior projects, which further demonstrate our commitment to innovative, sustainable, and beautifully crafted homes.




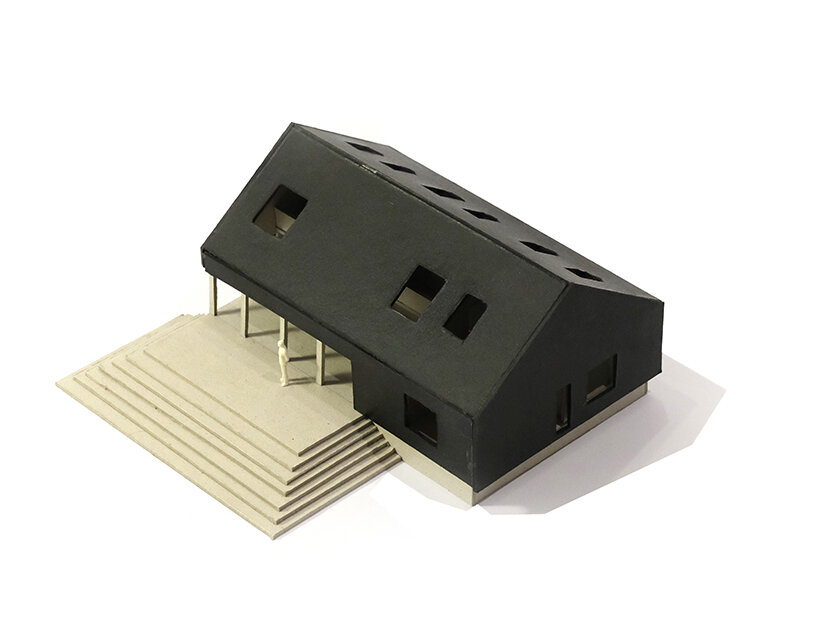

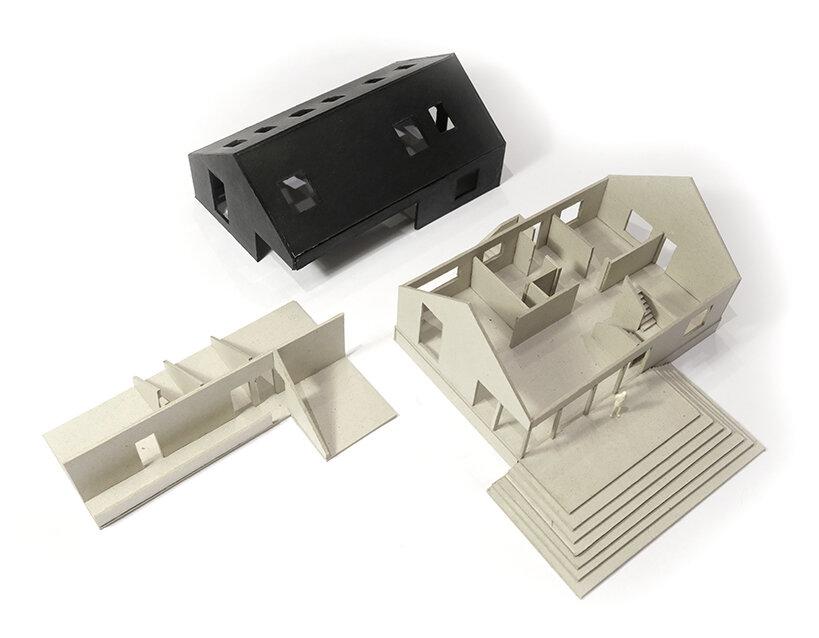
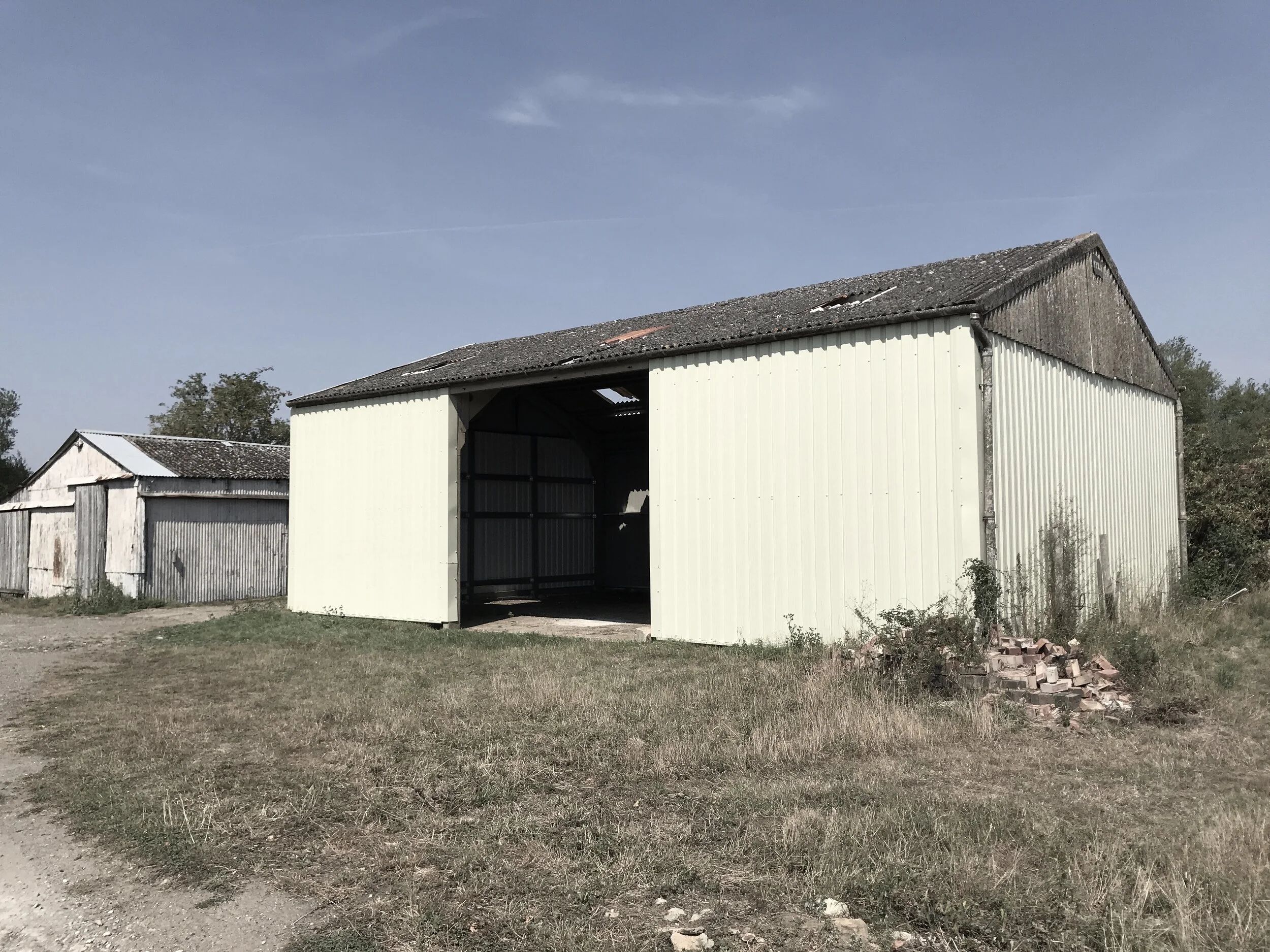
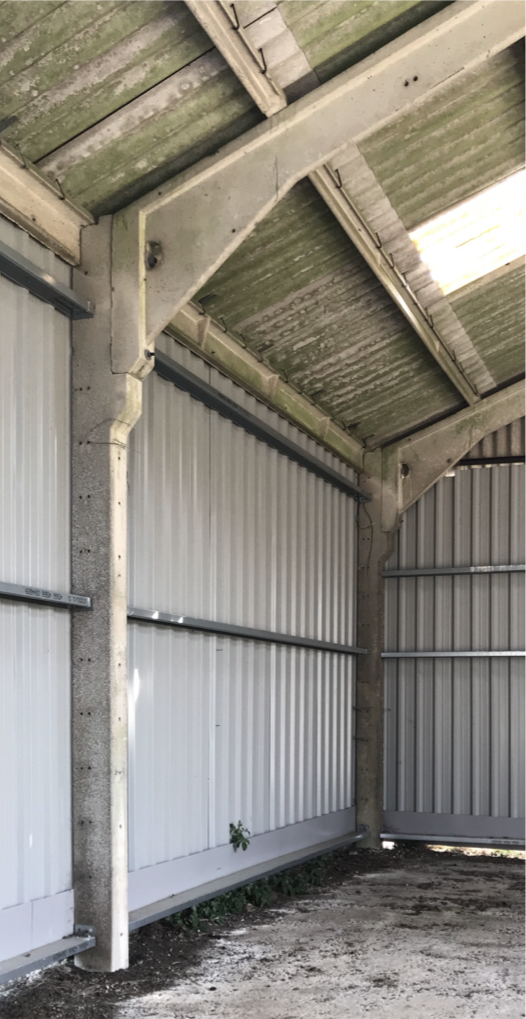

“The service provided by Studio four point ten has always been first class. We have always felt confident that Marc will do all possible to secure the best outcome for our project. This has greatly added value to the project and maximised the best possible outcome for our new home. We are incredibly grateful for the works undertaken to date and look forward to working with Marc further in the future.”
— Lukas and Kate




