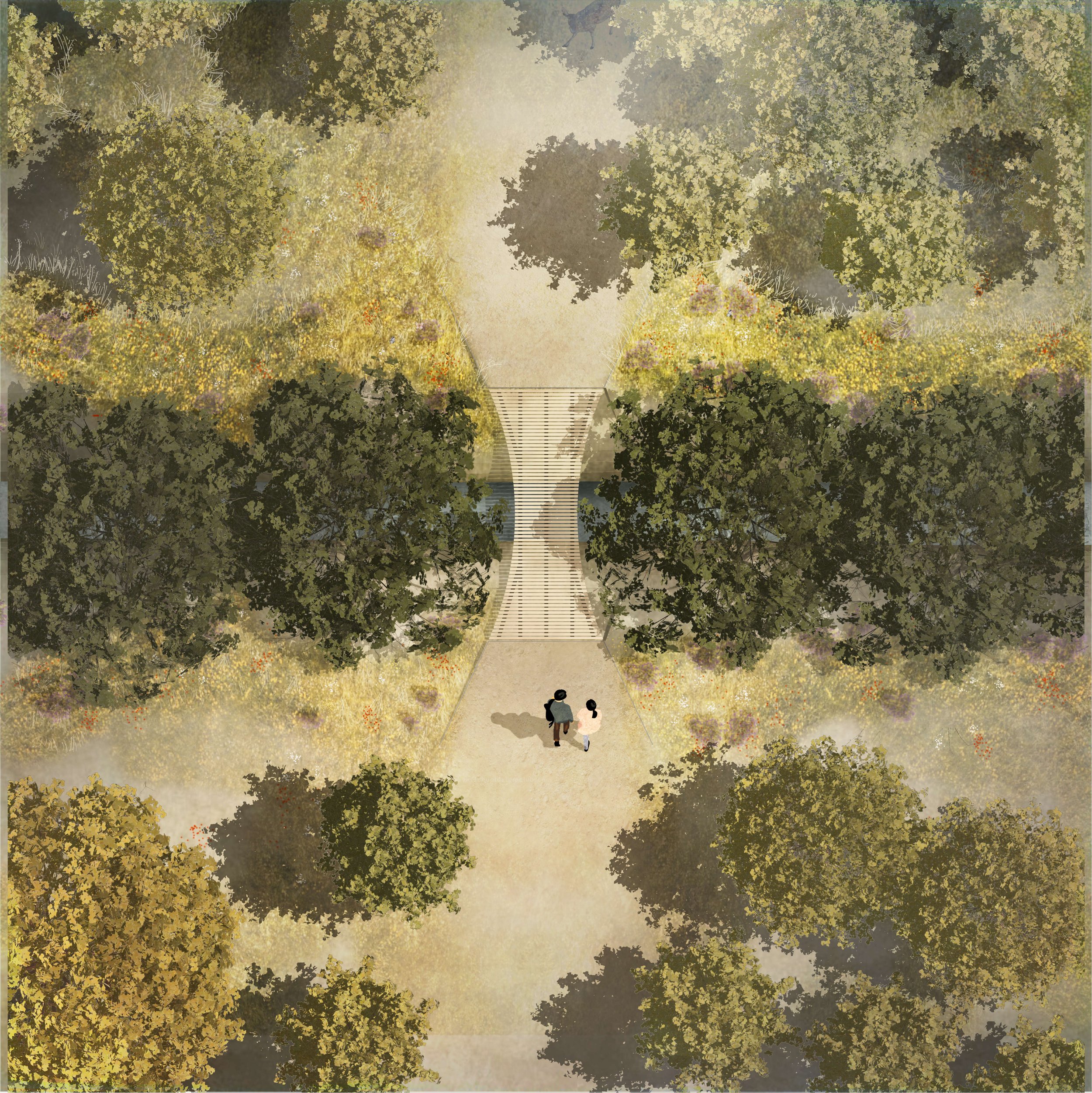co-forest
NEW FORESTRY SHELTER - ALMONDSBURY, BRISTOL
We are excited to share a unique design project that highlights our expertise in traditional craftsmanship, sustainable rural architecture, and community-led design. As architects working in Bath and Bristol, we were approached to lead the design of a new timber-frame shelter and storage structure for the Co-Forest Initiative at their Founders Wood site near Bristol.
This project supports the Co-Forest Initiative’s mission to restore and enrich the site through tree planting and the creation of a new forest, fostering ecological diversity and sustainability. Our role was to design a shelter that would provide a weather-protected space for volunteers while also offering secure storage for tools and forestry equipment.
Sustainable Design for a Remote Woodland Setting
Building in a remote, rural location presents unique challenges, requiring careful consideration of materials, structural components, and construction techniques. Our approach prioritised the use of sustainable materials and an easily reversible construction strategy, ensuring minimal environmental impact while embedding the structure within its woodland setting.
The shelter’s design features:
Screw pile foundations that anchor the timber frame with minimal ground disturbance.
An expressive timber roof structure, supporting a red corrugated metal roof that complements the natural tones of the forest.
A cylindrical storage drum, clad in red-stained timber, housing a secure storage space and a discreet kitchenette facility.
Decorative slatted timber cladding, enhancing airflow while blending seamlessly with the woodland surroundings.
Community-Driven Construction & Craftsmanship
A key element of this project is community engagement. We are collaborating with local volunteers during the construction phase, fostering a sense of ownership, collaboration, and practical skill-sharing. This hands-on approach enriches the project by connecting people directly to their environment and the woodland they are helping to create.
Our aim was to design a simple yet distinctive contemporary timber structure that feels deeply rooted in its landscape—offering a place of refuge, practicality, and connection to nature.
This project exemplifies our passion for sustainable rural architecture and traditional craftsmanship, demonstrating how contemporary design can support environmental conservation and community-led initiatives.
We invite you to explore more about the Co-Forest Initiative and their inspiring efforts to build new woodlands by visiting www.coforest.co.uk.






